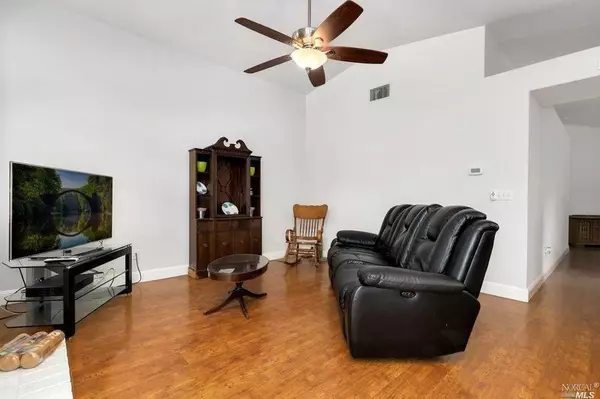$527,000
$529,000
0.4%For more information regarding the value of a property, please contact us for a free consultation.
4 Beds
2 Baths
1,703 SqFt
SOLD DATE : 09/27/2023
Key Details
Sold Price $527,000
Property Type Single Family Home
Sub Type Single Family Residence
Listing Status Sold
Purchase Type For Sale
Square Footage 1,703 sqft
Price per Sqft $309
Subdivision Woodcreek
MLS Listing ID 22010337
Sold Date 09/27/23
Bedrooms 4
Full Baths 2
HOA Y/N No
Originating Board MLS Metrolist
Year Built 1997
Lot Size 9,509 Sqft
Acres 0.2183
Property Description
Woodcreek Estates Single Story SOLAR home in a quiet cul-de-sac!This fantastic 4 bed, 2 bath home is freshly painted inside and out, with new carpet pending in bedrooms. You'll love the open floor plan w/ vaulted ceilings, and spacious living/dining area. Cozy up to the family room fireplace and adjoining eat-in kitchen with granite counters, custom backsplash, new range, new sink, and more! Step into the spacious master bedroom with dual closets & access to the backyard pool/patio. This bright and airy home creates the perfect setting for entertaining family and friends with the amazing in-ground salt-water Pool/Spa installed 2014. The extra large yard offers plenty of space for everyone! This Energy efficient SOLAR home offers ceiling fans in most rooms, RV parking, new fences, New AC 2017, new Water Heater 2019 and more. Don't miss the chance to live in a beautiful cul-de-sac home this summer with your own private Pool & Spa. Welcome home to 3306 Shenandoah Ct!
Location
State CA
County Solano
Area Fairfield 4
Direction Hwy 80, Travis West, Oliver Rd, LT Woodcreek, LT Ticonderoga, LT Shenandoah
Rooms
Dining Room Formal Area, Dining/Living Combo
Kitchen Breakfast Area, Remodeled, Slab Counter
Interior
Heating Central, Solar Heating
Cooling Ceiling Fan(s), Central
Flooring Carpet, Simulated Wood
Fireplaces Number 1
Fireplaces Type Family Room
Appliance Dishwasher, Disposal, Gas Water Heater, Microwave
Laundry Inside Room
Exterior
Parking Features Attached
Garage Spaces 2.0
Pool Built-In, Pool/Spa Combo
Utilities Available Public, PG&E, Solar
Roof Type Slate
Private Pool Yes
Building
Lot Description Auto Sprinkler F&R, Cul-De-Sac, Landscape Back, Landscape Front
Story 1
Foundation Slab
Sewer Public Sewer
Water Public
Architectural Style Contemporary
Others
Senior Community No
Tax ID 0150-110-360
Special Listing Condition None
Read Less Info
Want to know what your home might be worth? Contact us for a FREE valuation!

Our team is ready to help you sell your home for the highest possible price ASAP

Bought with The Agency

bobandrobyn@thebrokerage360.com
2012 Elvenden Way, Roseville, CA, 95661, United States






