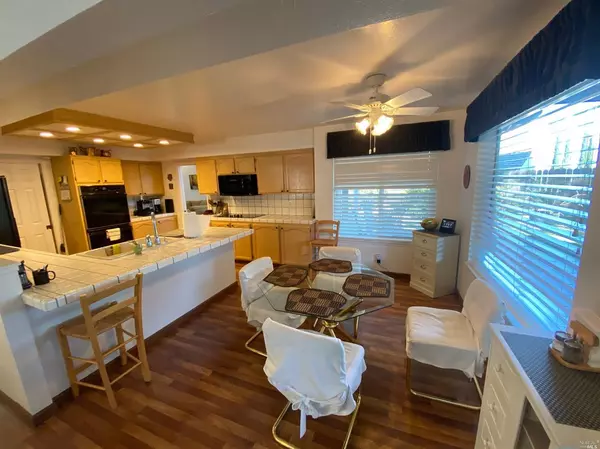$795,000
$795,000
For more information regarding the value of a property, please contact us for a free consultation.
5 Beds
3 Baths
3,110 SqFt
SOLD DATE : 09/27/2023
Key Details
Sold Price $795,000
Property Type Single Family Home
Sub Type Single Family Residence
Listing Status Sold
Purchase Type For Sale
Square Footage 3,110 sqft
Price per Sqft $255
MLS Listing ID 22005868
Sold Date 09/27/23
Bedrooms 5
Full Baths 3
HOA Y/N No
Originating Board MLS Metrolist
Year Built 1990
Lot Size 8,668 Sqft
Acres 0.199
Property Description
BOMK price improvement! Look Beautiful & rarely listed Newcastle model. 3,110 sq ft 5bd 3bath Beautifully maintained home! Spacious open Family room w/fireplace, kit & breakfast room. Family room has built in Wet bar. Large living room and formal dining rm. Luxurious Master suite w/bath (Jacuzzi tub & shower)& extra lg w/in closet. Big bonus room upstairs(has closet and is 5th bedroom) plus 2 more bed rooms & 2 baths. 1 bed room & bath downstairs. Kit has oven,stove top,trash compactor, dishwasher, disposal & microwave. Refrigerator stays as is. Beautiful private yard with patio cover, shed and plenty of room to enjoy. This is an awesome house you need to see!
Location
State CA
County Solano
Area Benicia 1
Direction From E 2nd take Rose Dr, turn right on Primrose. Property is on the left side of street.
Rooms
Master Bathroom Tub
Living Room Sunken
Dining Room Formal Room
Kitchen Breakfast Room, Ceramic Counter
Interior
Heating Central
Cooling Central
Flooring Carpet, Laminate, Tile
Fireplaces Number 1
Fireplaces Type Family Room
Window Features Dual Pane
Appliance Compactor, Dishwasher, Disposal, Double Oven, Gas Water Heater, Microwave, Built-In Oven, Cooktop Stove, Refrigerator
Laundry Electric, Inside Room, Sink
Exterior
Garage Spaces 3.0
Fence Wood
Utilities Available Public, Cable Available, Natural Gas Connected, PG&E
Amenities Available Barbeque
Roof Type Tile
Porch Covered Patio
Private Pool No
Building
Lot Description Auto Sprinkler F&R, Landscape Back, Landscape Front
Story 2
Foundation ConcretePerimeter
Sewer Public Sewer
Water Water District
Architectural Style Contemporary
Others
Senior Community No
Tax ID 0083-321-010
Special Listing Condition None
Read Less Info
Want to know what your home might be worth? Contact us for a FREE valuation!

Our team is ready to help you sell your home for the highest possible price ASAP

Bought with Home Real Estate

bobandrobyn@thebrokerage360.com
2012 Elvenden Way, Roseville, CA, 95661, United States






