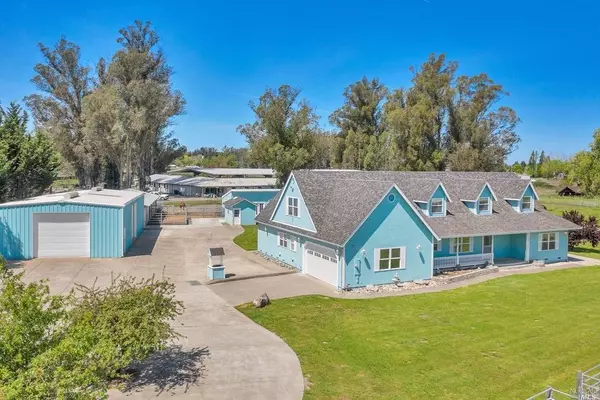$1,430,000
$1,449,999
1.4%For more information regarding the value of a property, please contact us for a free consultation.
4 Beds
4 Baths
3,654 SqFt
SOLD DATE : 09/28/2023
Key Details
Sold Price $1,430,000
Property Type Single Family Home
Sub Type Single Family Residence
Listing Status Sold
Purchase Type For Sale
Square Footage 3,654 sqft
Price per Sqft $391
MLS Listing ID 22009043
Sold Date 09/28/23
Bedrooms 4
Full Baths 3
HOA Y/N No
Originating Board MLS Metrolist
Year Built 1994
Lot Size 3.000 Acres
Acres 3.0
Property Description
Huge price drop! Country home on 3 level acres, close to town with mountain views and gated entry. This well maintained custom home was built by current owners. This family home boasts a bright and open concept with 9 ft ceilings. Two huge master suites, one on each level both with jacuzzi tubs and oversized walk-in closets. This split floor plan has tons of storage including a 6 x 12 walk-in pantry and large kitchen cabinets. Outside there is an 1800 sq. ft. insulated shop with 220 volt, loft, skylights, two roll-up doors and a built in air compressor. Additional structures include a 576 sq. ft. insulated workshop with garage door, a pump house and custom barn.In the barn there are matted stalls , skylights, automatic waters, turnouts, hay storage, cabinets, washer/dryer hook-up, wash-rack with hot water, cross-ties and skylights, Property is fenced and crossed-fenced with premium fencing. Plenty of parking on this well-maintained property with room for multiple projects.
Location
State CA
County Sonoma
Area Cotati/Rohnert Park
Direction From old redwood highway turn east on east railroad then left on willow ave. From petaluma hills rd turn west on east railroad then right on willow ave.
Rooms
Living Room Great Room
Dining Room Dining/Living Combo
Kitchen Breakfast Area
Interior
Heating Central, Fireplace(s), Gas, Natural Gas
Cooling Ceiling Fan(s)
Flooring Tile
Fireplaces Number 2
Fireplaces Type Gas Piped, Living Room, Pellet Stove
Window Features Dual Pane,Low E Glass
Appliance Dishwasher, Gas Water Heater, Microwave, Built-In Oven
Laundry Gas Hook-Up, Inside Room
Exterior
Parking Features Attached, Detached
Garage Spaces 2.0
Fence Cross Fenced
Utilities Available Public, Natural Gas Connected, PG&E
View Mountains, Pasture
Roof Type Composition
Private Pool No
Building
Story 2
Sewer Engineered Septic
Water Well
Architectural Style Craftsman
Others
Senior Community No
Tax ID 046-233-025-000
Special Listing Condition None
Read Less Info
Want to know what your home might be worth? Contact us for a FREE valuation!

Our team is ready to help you sell your home for the highest possible price ASAP

Bought with Compass

bobandrobyn@thebrokerage360.com
2012 Elvenden Way, Roseville, CA, 95661, United States






