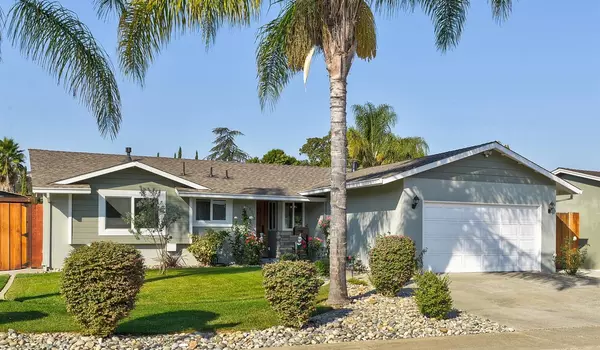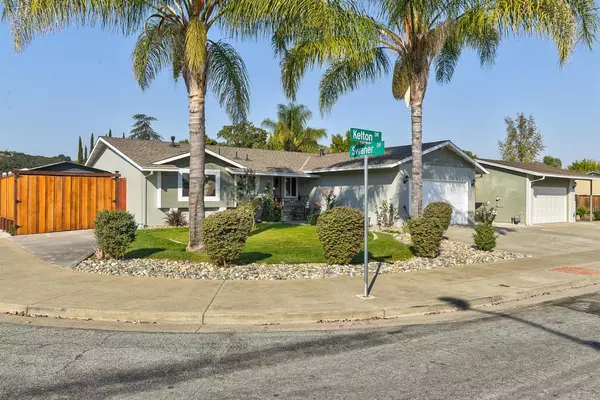$800,000
$799,999
For more information regarding the value of a property, please contact us for a free consultation.
3 Beds
2 Baths
1,252 SqFt
SOLD DATE : 12/18/2020
Key Details
Sold Price $800,000
Property Type Single Family Home
Sub Type Single Family Residence
Listing Status Sold
Purchase Type For Sale
Square Footage 1,252 sqft
Price per Sqft $638
MLS Listing ID 20066702
Sold Date 12/18/20
Bedrooms 3
Full Baths 2
HOA Y/N No
Originating Board MLS Metrolist
Year Built 1969
Lot Size 6,970 Sqft
Acres 0.16
Property Description
This home has it all! Pride of ownership is obvious, and it is move in ready! Beautiful curb appeal & it has been very tastefully updated throughout featuring custom cabinetry in the kitchen, granite countertops, travertine flooring, and new appliances. No detail has been overlooked! Huge very private back yard that is great for entertaining! There is a large new shed for storage & side yard with carport for boat or RV parking. The home office has nice views of the foothills too! An excellent neighborhood that is convenient to award winning Christopher High School, and Rod Kelley Elementary plus walking distance to local restaurants & pubs! No rolling blackouts here! This home is on grid 50 that services the fire department.
Location
State CA
County Santa Clara
Area Morgan Hill/Gilroy/S
Direction Hwy 152 to Santa Teresa Blvd to Welburn Dr to Kelton Dr
Rooms
Dining Room Dining Bar, Formal Area, Space in Kitchen
Kitchen Granite Counter
Interior
Heating Central
Cooling Central
Flooring Tile, Wood, See Remarks
Fireplaces Number 1
Fireplaces Type Living Room
Window Features Dual Pane Full
Appliance Built-In Gas Oven, Dishwasher, Disposal, Free Standing Refrigerator, Hood Over Range
Laundry In Garage
Exterior
Garage Spaces 2.0
Carport Spaces 1
Utilities Available Public
Roof Type Composition
Street Surface Paved
Private Pool No
Building
Lot Description Street Lights, See Remarks
Story 1
Foundation ConcretePerimeter
Sewer Public Sewer
Water Public
Schools
Elementary Schools Other
Middle Schools Other
High Schools Other
School District Santa Clara
Others
Senior Community No
Tax ID 790-02-036
Special Listing Condition None
Read Less Info
Want to know what your home might be worth? Contact us for a FREE valuation!

Our team is ready to help you sell your home for the highest possible price ASAP

Bought with Non-MLS Office
bobandrobyn@thebrokerage360.com
2012 Elvenden Way, Roseville, CA, 95661, United States






