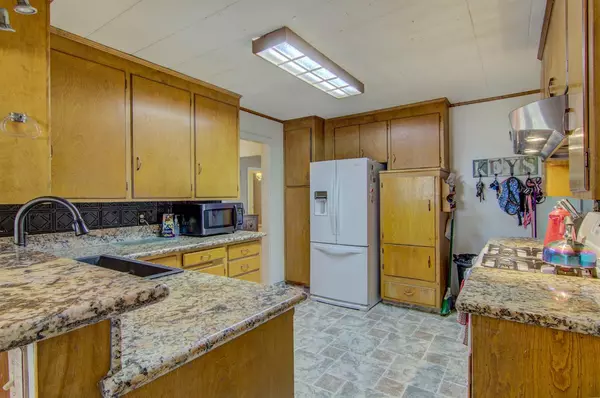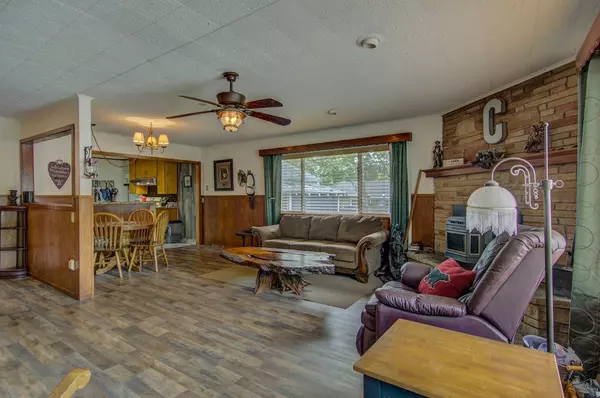$480,000
$475,000
1.1%For more information regarding the value of a property, please contact us for a free consultation.
3 Beds
2 Baths
1,838 SqFt
SOLD DATE : 12/24/2020
Key Details
Sold Price $480,000
Property Type Single Family Home
Sub Type Single Family Residence
Listing Status Sold
Purchase Type For Sale
Square Footage 1,838 sqft
Price per Sqft $261
Subdivision Twin Oaks
MLS Listing ID 20027472
Sold Date 12/24/20
Bedrooms 3
Full Baths 2
HOA Y/N No
Originating Board MLS Metrolist
Year Built 1949
Lot Size 0.720 Acres
Acres 0.72
Property Description
Country living on a huge lot just under 3/4 of an acre. House has 4 bedrooms, one of which is private and perfect guest quarters or a room rental and could easily be converted to a granny unit. Updated kitchen with new appliances and beautiful granite counter tops. Newer HVAC system, 200 amp service panel and attic fan installed. Pellet stove, Plantation shutters and good insulation provide low gas and electric bills. Private concrete patio and backyard with lots of shade and mature trees including orange, peach and plumb and large enough to park an 18 wheeler and a RV with room to spare. Plenty of room for a large garden and live stock. Possible lot split or second unit could be added. Country living but close to everything. Don't miss out on this very special home.
Location
State CA
County Sacramento
Area 10610
Direction Off I80, take the Riverside/Auburn Blvd exit and go south on Auburn Blvd. Left on Twin Oaks Ave.
Rooms
Master Bathroom Shower Stall(s)
Dining Room Dining Bar, Formal Room
Kitchen Granite Counter
Interior
Heating Central
Cooling Ceiling Fan(s), Central
Flooring Tile, Wood
Fireplaces Number 1
Fireplaces Type Pellet Stove
Window Features Dual Pane Full
Appliance Built-In Gas Range, Dishwasher, Disposal
Laundry Cabinets, Inside Area, Space For Frzr/Refr
Exterior
Parking Features RV Access, Workshop in Garage
Garage Spaces 2.0
Utilities Available Natural Gas Connected
Roof Type Composition
Porch Front Porch
Private Pool No
Building
Lot Description Shape Regular, Street Lights
Story 1
Foundation Raised
Sewer In & Connected, Public Sewer
Water Public
Architectural Style Ranch
Schools
Elementary Schools San Juan Unified
Middle Schools San Juan Unified
High Schools San Juan Unified
School District Sacramento
Others
Senior Community No
Tax ID 204-0020-017-0000
Special Listing Condition None
Read Less Info
Want to know what your home might be worth? Contact us for a FREE valuation!

Our team is ready to help you sell your home for the highest possible price ASAP

Bought with HomeSmart ICARE Realty
bobandrobyn@thebrokerage360.com
2012 Elvenden Way, Roseville, CA, 95661, United States






