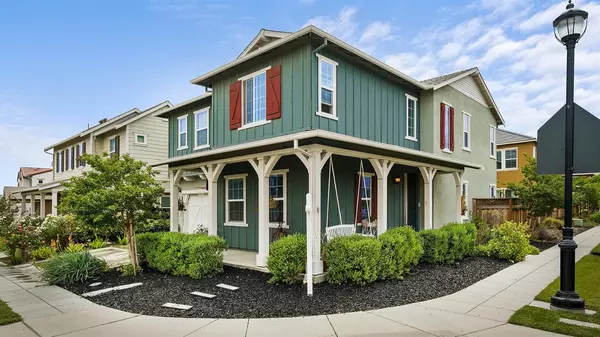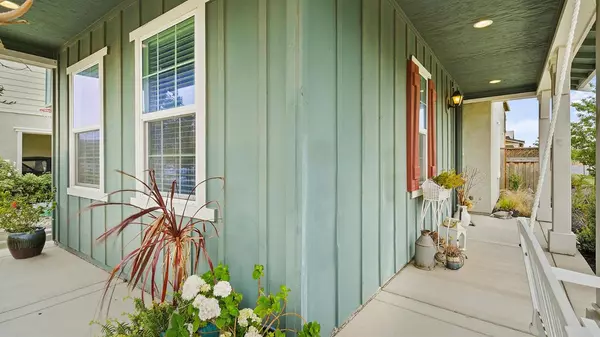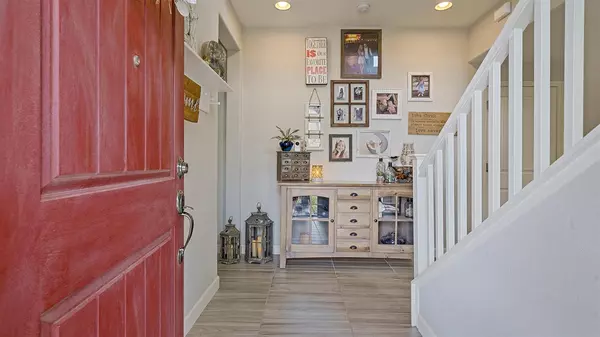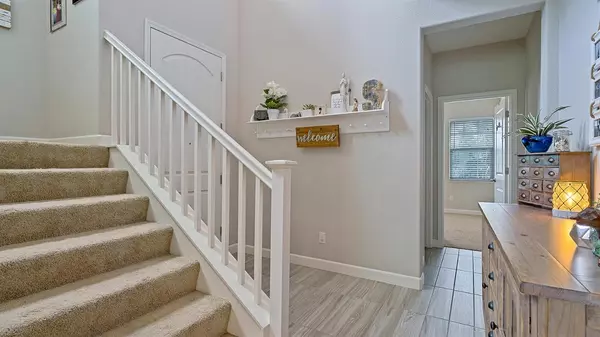$641,000
$634,900
1.0%For more information regarding the value of a property, please contact us for a free consultation.
4 Beds
4 Baths
2,551 SqFt
SOLD DATE : 12/09/2020
Key Details
Sold Price $641,000
Property Type Single Family Home
Sub Type Single Family Residence
Listing Status Sold
Purchase Type For Sale
Square Footage 2,551 sqft
Price per Sqft $251
MLS Listing ID 20027411
Sold Date 12/09/20
Bedrooms 4
Full Baths 4
HOA Y/N No
Originating Board MLS Metrolist
Year Built 2016
Lot Size 4,047 Sqft
Acres 0.0929
Property Description
Beautiful cornet lot, Mountain House home offers 4 beds, 4 baths, with 2551sqft of living space. One full bed and bath are down stairs. Nice covered front porch area. Spacious living room with barn door window coverings. The amazing kitchen has Granite counter, island with SS sin/faucet, hanging lights, plenty of cabinet space, SS fridge, SS oven, SS gas cook-top, SS microwave hood, and a closet pantry. Bonus room/loft with recessed lighting. Upstairs laundry room with vinyl floor, cabinets, counter and sink. Beautiful master bath hosts tile floors, separate vanities, counters, large tub, shower stall with glass walls/door, and 2 walk in closets. California room in the back yard, 2 car garage, and tankless water heater. Please visit the following link for a virtual tour https://my.matterport.com/show/?m=8F4sY73xmoZ&brand=0
Location
State CA
County San Joaquin
Area 20603
Direction S Central Pkwy, L on E Ramsey Dr, At roundabout take second exit onto E Ramsey Dr, R on S Olson Ave, R onto W Fremont Dr.
Rooms
Dining Room Space in Kitchen
Interior
Heating Central
Cooling Central
Flooring Carpet, Tile, Vinyl
Window Features Dual Pane Full
Exterior
Garage Spaces 2.0
Utilities Available Public
Roof Type Composition
Street Surface Paved
Private Pool No
Building
Story 2
Foundation Slab
Sewer Public Sewer
Water Public
Schools
Elementary Schools Lammersville
Middle Schools Lammersville
High Schools Lammersville
School District San Joaquin
Others
Senior Community No
Tax ID 262-110-26
Special Listing Condition None
Read Less Info
Want to know what your home might be worth? Contact us for a FREE valuation!

Our team is ready to help you sell your home for the highest possible price ASAP

Bought with Berkshire Hathaway Homes Services California Realty
bobandrobyn@thebrokerage360.com
2012 Elvenden Way, Roseville, CA, 95661, United States






