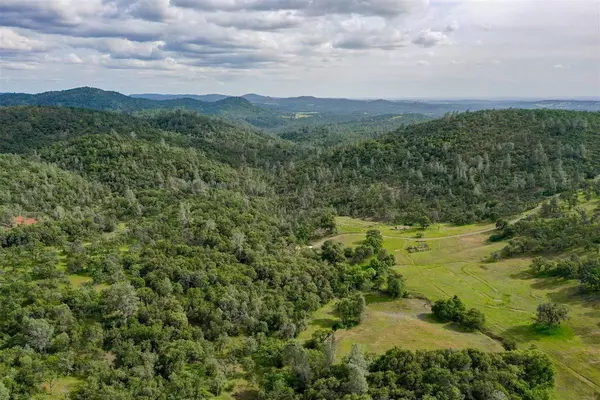$1,050,000
$1,095,000
4.1%For more information regarding the value of a property, please contact us for a free consultation.
3 Beds
2 Baths
2,016 SqFt
SOLD DATE : 12/21/2020
Key Details
Sold Price $1,050,000
Property Type Single Family Home
Sub Type Single Family Residence
Listing Status Sold
Purchase Type For Sale
Square Footage 2,016 sqft
Price per Sqft $520
MLS Listing ID 20025353
Sold Date 12/21/20
Bedrooms 3
Full Baths 2
HOA Y/N No
Originating Board MLS Metrolist
Year Built 2009
Lot Size 200.850 Acres
Acres 200.85
Property Description
No better way to social distance than this 200+ acre ranch. Craftsman style home with 2 bedrooms and loft upstairs over the barn/shop. Large open kitchen. Master suite features jacuzzi tub with outside deck access to outside spa. Downstairs barn/shop has private entrance with pull through garage and barn style doors, full bath and bedroom. SOLAR! Seasonal creek, RV access, Domestic well & irrigation available. Open Meadows with dotted oak tree cover. Various ecosystems along the seasonal creek with water grasses, ferns and grinding rocks. Local and sunset views.
Location
State CA
County Nevada
Area 13216
Direction Left on Hammonton Smartsville, left on Chuck Yeager Rd, Left on Daughtery Rd, continue on Patino Rd, corner of St Helena and McAndrews Rd go up McAndrews and gate is on the right
Rooms
Master Bathroom Double Sinks, Tub w/Shower Over
Master Bedroom Balcony, Closet, Outside Access, Sitting Area
Dining Room Dining Bar, Dining/Living Combo
Kitchen Granite Counter
Interior
Interior Features Open Beam Ceiling
Heating Central, Propane, Wood Stove
Cooling Central
Flooring Tile, Wood
Fireplaces Number 1
Fireplaces Type Wood Burning
Window Features Low E Glass Full,Low E Glass Partial
Appliance Dishwasher, Disposal, Free Standing Gas Oven, Gas Cook Top
Laundry Cabinets, Inside Room, Space For Frzr/Refr
Exterior
Exterior Feature Balcony
Parking Features 24'+ Deep Garage, Drive Thru Garage, Guest Parking Available, RV Access, RV Possible, Uncovered Parking Spaces 2+
Garage Spaces 4.0
Carport Spaces 4
Utilities Available Dish Antenna, Internet Available, Propane Tank Owned, Solar
Roof Type Composition
Street Surface Gravel
Porch Back Porch, Covered Patio, Front Porch, Uncovered Deck
Private Pool No
Building
Lot Description Curb(s)/Gutter(s), Stream Seasonal
Story 2
Foundation Raised, Slab
Sewer Septic System
Water Well
Architectural Style Contemporary, Craftsman
Schools
Elementary Schools Penn Valley
Middle Schools Penn Valley
High Schools Nevada Joint Union
School District Nevada
Others
Senior Community No
Tax ID 050-180-005-000
Special Listing Condition None
Read Less Info
Want to know what your home might be worth? Contact us for a FREE valuation!

Our team is ready to help you sell your home for the highest possible price ASAP

Bought with Diamond Real Estate Services
bobandrobyn@thebrokerage360.com
2012 Elvenden Way, Roseville, CA, 95661, United States






