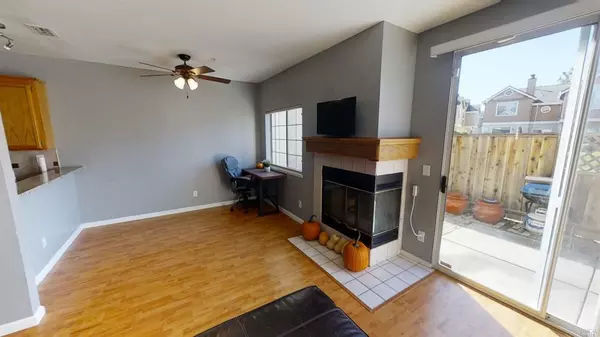$367,000
$372,000
1.3%For more information regarding the value of a property, please contact us for a free consultation.
3 Beds
3 Baths
1,432 SqFt
SOLD DATE : 09/27/2023
Key Details
Sold Price $367,000
Property Type Single Family Home
Sub Type Single Family Residence
Listing Status Sold
Purchase Type For Sale
Square Footage 1,432 sqft
Price per Sqft $256
MLS Listing ID 22025198
Sold Date 09/27/23
Bedrooms 3
Full Baths 2
HOA Fees $416/mo
HOA Y/N Yes
Originating Board MLS Metrolist
Year Built 1992
Lot Size 1,742 Sqft
Acres 0.04
Property Description
Turn key desirable Cambridge Estates home. Minutes to base, I80 & Hwy 12 and Amtrak. Walking distance to Vanden High school & Golden West Middle school. Close knit community. On-site pool/spa,gym and play area. Great for families with dogs, (per seller no bread restrictions). Recently renovated kitchen and bathrooms have been updated with granite counters, tile back splash, stainless steel appliances. Durable laminate flooring throughout downstairs. Newer plush carpeting on stairs and upstairs bedrooms. Tile in bathrooms. This unit has lots of extra storage.
Location
State CA
County Solano
Area Fairfield 1
Direction Peabody to Dobe ln, left on Cascade ln, left on Manchester dr. Parking is on the right. Quick left on Manchester ln, condo is on the right. Entrance is to the left of the garage. .
Rooms
Dining Room Dining/Living Combo
Kitchen Stone Counter, Remodeled
Interior
Heating Central
Cooling Central
Flooring Carpet, Laminate, Tile
Fireplaces Number 1
Fireplaces Type Living Room, Wood Burning
Appliance Dishwasher, Disposal, Microwave, Self/Cont Clean Oven, Electric Range
Laundry Electric, In Garage
Exterior
Parking Features Attached, Garage Door Opener
Garage Spaces 1.0
Fence Wood
Pool Built-In, Common Facility
Utilities Available Electric, Natural Gas Connected
Amenities Available Gym, Playground, Pool, Spa/Hot Tub
Roof Type Composition
Porch Patio(s)
Private Pool Yes
Building
Lot Description Storm Drain, Zero Lot Line
Story 2
Unit Location Close to Clubhouse
Foundation Slab
Sewer Public Sewer
Water Public
Architectural Style Contemporary
Others
HOA Fee Include MaintenanceExterior, MaintenanceGrounds
Senior Community No
Restrictions Exterior Alterations
Tax ID 0174-320-160
Special Listing Condition None
Read Less Info
Want to know what your home might be worth? Contact us for a FREE valuation!

Our team is ready to help you sell your home for the highest possible price ASAP

Bought with Level Up Realty - Solari Group

bobandrobyn@thebrokerage360.com
2012 Elvenden Way, Roseville, CA, 95661, United States






