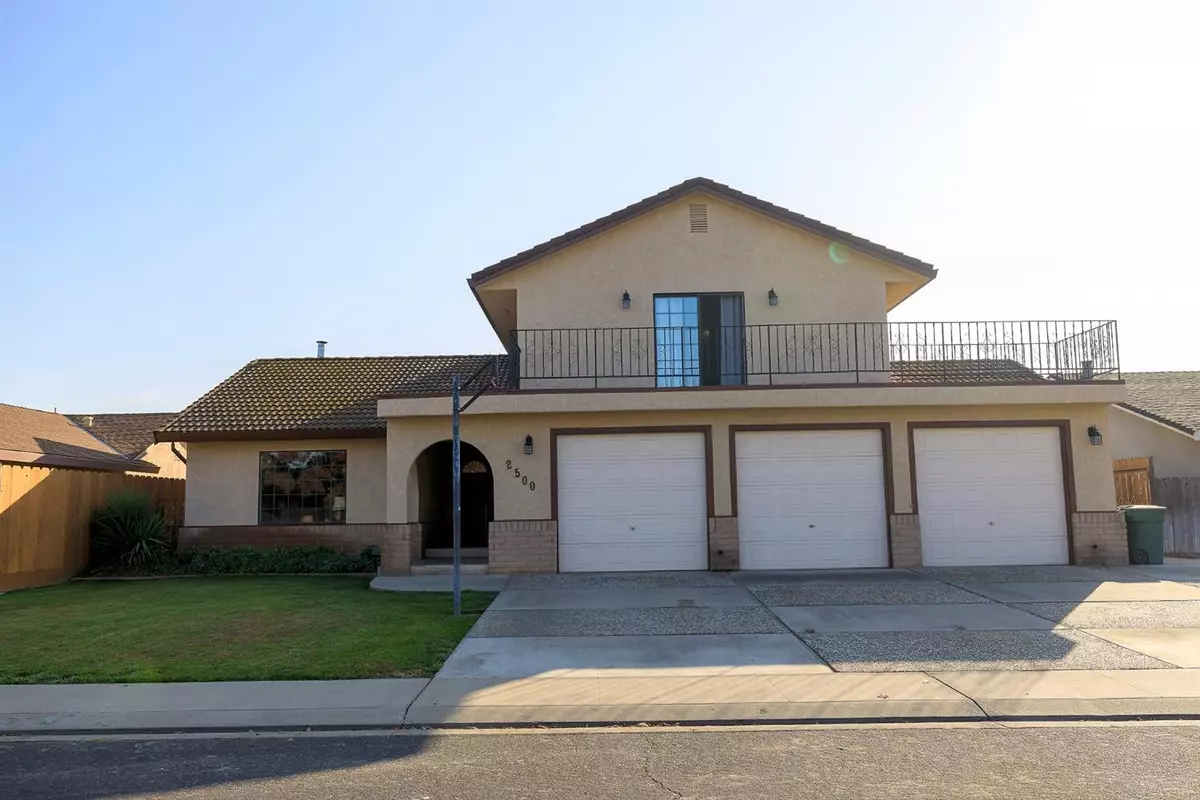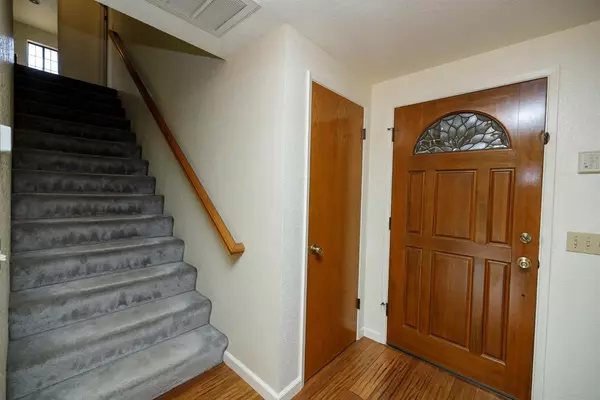$435,000
$435,000
For more information regarding the value of a property, please contact us for a free consultation.
4 Beds
3 Baths
2,042 SqFt
SOLD DATE : 01/21/2021
Key Details
Sold Price $435,000
Property Type Single Family Home
Sub Type Single Family Residence
Listing Status Sold
Purchase Type For Sale
Square Footage 2,042 sqft
Price per Sqft $213
MLS Listing ID 20071491
Sold Date 01/21/21
Bedrooms 4
Full Baths 3
HOA Y/N No
Originating Board MLS Metrolist
Year Built 1987
Lot Size 6,970 Sqft
Acres 0.16
Property Description
Just in time for the Holidays...this wonderfully maintained home has only had one owner and pride of ownership shows throughout. The home has a perfect layout for in-laws or older children with a downstairs bedroom and full bath. The nice open floor plan offers lots of natural light in the living room, dining room and kitchen area. Lots of cabinet and storage space will be the delight of the chef, as the cabinets have pull outs, lazy Susans in the corner cabinets and a large breakfast bar. Upstairs oversized master bedroom offers a balcony perfect for enjoying a cup of coffee on those wonderful crisp fall mornings. A walk in closet and jacuzzi tub finish off the amenities of this perfect master suite. Energy efficiency is optimal with ceiling fans throughout, 2 HVAC units and PAID IN FULL Solar(owner paid over $34,000). Saving the best for last...the built in pool is perfect for our Central Valley summertime heat, and the 3 car garage is everyone's dream with extra storage and parking.
Location
State CA
County Stanislaus
Area 20107
Direction Hatch to Central to Glasgow to Myrtlewood to Lavon.
Rooms
Master Bathroom Jetted Tub, Walk-In Closet
Master Bedroom Balcony
Dining Room Dining Bar, Formal Area
Kitchen Tile Counter, Pantry Cabinet
Interior
Heating Central, Wood Stove
Cooling Ceiling Fan(s), Central
Flooring Bamboo, Carpet, Linoleum/Vinyl
Window Features Dual Pane Full
Appliance Dishwasher, Disposal, Electric Cook Top, Hood Over Range
Laundry In Garage
Exterior
Garage Spaces 3.0
Fence Back Yard
Pool Built-In, Gunite Construction, On Lot
Utilities Available Public
Roof Type Tile
Private Pool Yes
Building
Lot Description Manual Sprinkler Front, Shape Regular
Story 2
Foundation Raised
Sewer In & Connected
Water Public
Architectural Style Contemporary
Schools
Elementary Schools Ceres Unified
Middle Schools Ceres Unified
High Schools Ceres Unified
School District Stanislaus
Others
Senior Community No
Tax ID 040-082-022-000
Special Listing Condition None
Read Less Info
Want to know what your home might be worth? Contact us for a FREE valuation!

Our team is ready to help you sell your home for the highest possible price ASAP

Bought with eXp Realty of California
bobandrobyn@thebrokerage360.com
2012 Elvenden Way, Roseville, CA, 95661, United States






