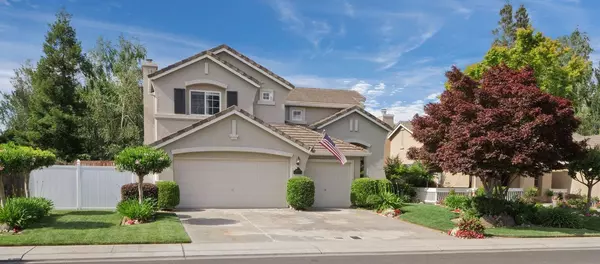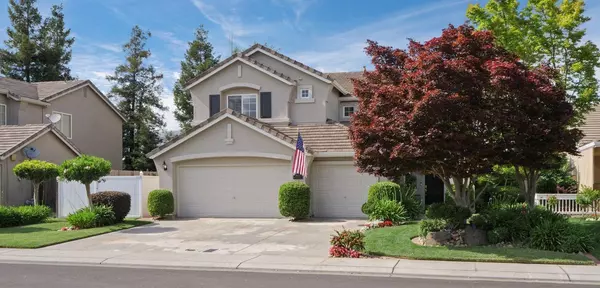$562,000
$549,950
2.2%For more information regarding the value of a property, please contact us for a free consultation.
4 Beds
3 Baths
2,230 SqFt
SOLD DATE : 01/03/2021
Key Details
Sold Price $562,000
Property Type Single Family Home
Sub Type Single Family Residence
Listing Status Sold
Purchase Type For Sale
Square Footage 2,230 sqft
Price per Sqft $252
MLS Listing ID 20028204
Sold Date 01/03/21
Bedrooms 4
Full Baths 3
HOA Y/N No
Originating Board MLS Metrolist
Year Built 1997
Lot Size 8,320 Sqft
Acres 0.191
Property Description
STUNNING! This tastefully-appointed 2230 square foot 4bdr/3bath home has luxury everywhere you look (see partial list of amenities attached). Entryway opens up with cathedral ceilings and double staircase (with storage underneath)! The kitchen has been tastefully remodeled with granite countertops, new appliances, and subway tile! Top-of-the-line stainless steel appliances included! Gorgeous NEW marble tile in the entryway and all bathrooms. NEW hickory laminate flooring on the first floor. NEW carpet! Fresh paint inside and out! All info per Sellers and others and not verified by Brokers. RV ACCESS! 3 car garage! The tropically landscaped backyard is paradise itself. With a salsa garden on the side yard. Enjoy a cool summer evening under the draped pergola or next to the built-in fire pit, host a cook-out with the built-in Weber grill, or just lounge next to a Tahoe Blue swimming pool (redone within 5 years) with built-in waterfall and bubbler! Come on in! The water's fine.
Location
State CA
County San Joaquin
Area 20901
Direction From North Lower Sacramento road, turn West on West Elm Street
Rooms
Master Bathroom Double Sinks, Shower Stall(s), Tile, Tub, Walk-In Closet
Dining Room Dining Bar, Formal Area, Space in Kitchen
Kitchen Granite Counter, Island, Pantry Cabinet
Interior
Interior Features Cathedral Ceiling
Heating Central
Cooling Ceiling Fan(s), Central
Flooring Carpet, Laminate, Tile
Fireplaces Number 1
Fireplaces Type Family Room, Insert
Window Features Dual Pane Full,Window Coverings
Appliance Built-In Gas Range, Dishwasher, Disposal, Double Oven, Free Standing Refrigerator, Gas Water Heater, Hood Over Range, Insulated Water Heater, Microwave, Plumbed For Ice Maker
Laundry Cabinets, Inside Room
Exterior
Exterior Feature BBQ Built-In, Fire Pit
Parking Features Garage Door Opener, Garage Facing Front, RV Access, RV Storage
Garage Spaces 3.0
Fence Back Yard, Wood
Pool Built-In, Gunite Construction, On Lot
Utilities Available Public
Roof Type Tile
Porch Back Porch, Uncovered Patio
Private Pool Yes
Building
Lot Description Auto Sprinkler F&R, Street Lights
Story 2
Foundation Slab
Sewer In & Connected
Water Meter on Site, Public
Architectural Style Contemporary
Schools
Elementary Schools Lodi Unified
Middle Schools Lodi Unified
High Schools Lodi Unified
School District San Joaquin
Others
Senior Community No
Tax ID 029-340-08
Special Listing Condition None
Read Less Info
Want to know what your home might be worth? Contact us for a FREE valuation!

Our team is ready to help you sell your home for the highest possible price ASAP

Bought with California Property Shop
bobandrobyn@thebrokerage360.com
2012 Elvenden Way, Roseville, CA, 95661, United States






