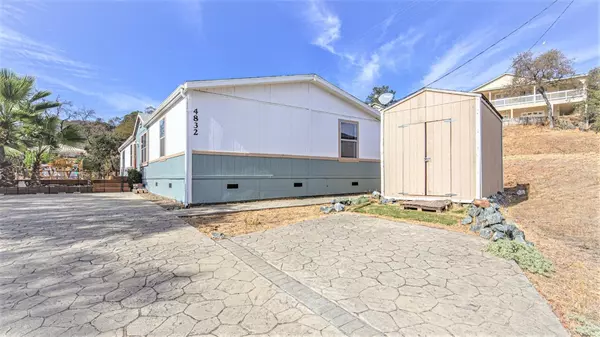$268,000
$264,900
1.2%For more information regarding the value of a property, please contact us for a free consultation.
3 Beds
2 Baths
1,782 SqFt
SOLD DATE : 01/05/2021
Key Details
Sold Price $268,000
Property Type Manufactured Home
Sub Type Manufactured Home
Listing Status Sold
Purchase Type For Sale
Square Footage 1,782 sqft
Price per Sqft $150
Subdivision Copper Cove Hoa Lake Tulloch
MLS Listing ID 20027616
Sold Date 01/05/21
Bedrooms 3
Full Baths 2
HOA Fees $19/ann
HOA Y/N Yes
Originating Board MLS Metrolist
Year Built 2001
Lot Size 0.310 Acres
Acres 0.31
Property Description
Looking for a single-level,spacious lake home w/room for your family & guests, right around the bend from the lake?This well-maintained cutie is perfectly located close to the KIVA w/launch, docks, picnic & BBQ area in Copper Cove Subdivision.Updates include brand new gray,wood-look flooring throughout the living spaces,dual-paned windows,new water heater & upgraded appliances.Bright, open floor-plan w/ 1783 square feet!3 spacious bedrooms & 2 full baths,including a generous master suite on the opposite end of the home.Bedrooms are spacious w/large, walk-in closets..31/acre lot = manageable room to roam.Enjoy:seasonal creek,oak trees,foothill views & a private backyard w/ decorative fencing,rock patio area w/fire-pit,fountain & more.Corner lot w/flat parking galore!!! Enjoy an extra-long,stamped concrete driveway & 2 storage sheds for all your lake gear!5 mins to great golf!Shop & dine at Town Square.Wine taste in Murphys.1 hr to the snow.Copper is 2 hrs from the Bay.Adventure awaits!
Location
State CA
County Calaveras
Area 22036
Direction From HWY 4, turn onto Little John. Left on Kiva Drive, Right on Kiva Ct. Home is on the corner, look for sign.
Rooms
Master Bathroom Shower Stall(s), Sitting Area, Tub, Window
Master Bedroom Ground Floor, Walk-In Closet
Dining Room Breakfast Nook, Formal Room, Space in Kitchen
Kitchen Synthetic Counter, Pantry Closet
Interior
Interior Features Cathedral Ceiling
Heating Central
Cooling Ceiling Fan(s), Central
Flooring Carpet, Laminate, Linoleum/Vinyl
Fireplaces Number 1
Fireplaces Type Double Sided, Family Room, Living Room, Wood Burning
Window Features Dual Pane Full,Window Coverings
Appliance Built-In Electric Oven, Dishwasher, Disposal, ENERGY STAR Qualified Appliances, Free Standing Refrigerator, Gas Cook Top, Hood Over Range, Microwave, Plumbed For Ice Maker
Laundry Inside Room
Exterior
Exterior Feature Fire Pit, Uncovered Courtyard
Parking Features Boat Dock, Boat Storage, Guest Parking Available, No Garage, RV Access, Uncovered Parking Spaces 2+
Fence Back Yard, Partial
Utilities Available Public, Cable Available, Cable Connected, Internet Available, Propane Tank Leased
Amenities Available Barbeque, Clubhouse, Dog Park, Exercise Room, Park, Recreation Facilities, See Remarks
View Special
Roof Type Composition
Street Surface Paved
Porch Back Porch, Front Porch
Private Pool No
Building
Lot Description Corner, Low Maintenance, Manual Sprinkler Rear, Secluded, Lake/River Access
Story 1
Foundation ConcretePerimeter
Sewer Sewer Connected & Paid, Public Sewer
Water Meter on Site, Public
Architectural Style Contemporary
Schools
Elementary Schools Mark Twain Union
Middle Schools Mark Twain Union
High Schools Brett Harte Union
School District Calaveras
Others
HOA Fee Include MaintenanceGrounds
Senior Community No
Restrictions Tree Ordinance
Tax ID 067-020-005
Special Listing Condition None
Read Less Info
Want to know what your home might be worth? Contact us for a FREE valuation!

Our team is ready to help you sell your home for the highest possible price ASAP

Bought with RE/MAX GOLD Copperopolis

bobandrobyn@thebrokerage360.com
2012 Elvenden Way, Roseville, CA, 95661, United States






