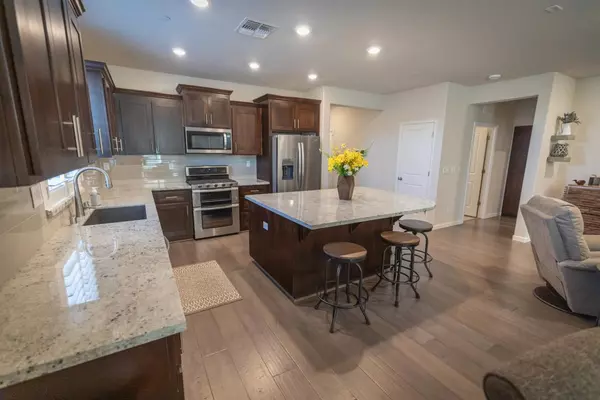$504,000
$514,000
1.9%For more information regarding the value of a property, please contact us for a free consultation.
3 Beds
2 Baths
1,676 SqFt
SOLD DATE : 01/10/2021
Key Details
Sold Price $504,000
Property Type Single Family Home
Sub Type Single Family Residence
Listing Status Sold
Purchase Type For Sale
Square Footage 1,676 sqft
Price per Sqft $300
Subdivision Ridge Whitney Ranch
MLS Listing ID 20026644
Sold Date 01/10/21
Bedrooms 3
HOA Fees $84/mo
HOA Y/N Yes
Originating Board MLS Metrolist
Year Built 2019
Lot Size 4,369 Sqft
Acres 0.1003
Property Description
THE PERFECT HOME LOCATION LOCATION LOCATION, 30K More upgrades then the models, Fantastic floor plan, Designed for efficiency SOLAR OWNED, Beautifully landscaped, Most desirable neighborhood, Top school district. Across from the park, Walking distance to the Club House & New Elementary completing 2022, suburb living yet Close to Schools, shopping & restaurants. This home has it all, located in Whitney Ranch at the Ridge JMC subdivision. Less than a year old with landscaping & upgrades all done for you. Gorgeous Kitchen with Alder Wood Shaker Cabinets, Granite Counter-tops, Wood Flooring & Plantation Shutters Throughout, Concrete Patio, Stone Retaining Wall, Low Maintenance Plants, and More...
Location
State CA
County Placer
Area 12765
Direction Whitney Ranch Pkwy to painted pony right on Golden Trail St ( No Sign on Property)
Rooms
Master Bathroom Double Sinks, Shower Stall(s), Walk-In Closet
Dining Room Dining Bar, Dining/Living Combo
Kitchen Pantry Closet
Interior
Heating Central
Cooling Ceiling Fan(s), Central, Whole House Fan
Flooring Carpet, Tile, Wood
Window Features Low E Glass Full
Appliance Dishwasher, Disposal, Double Oven, Free Standing Gas Range, Tankless Water Heater
Laundry Gas Hook-Up
Exterior
Garage Spaces 2.0
Fence Wood
Pool Built-In
Utilities Available Public
Amenities Available Barbeque, Clubhouse, Pool
View Local
Roof Type Tile
Private Pool Yes
Building
Lot Description Auto Sprinkler F&R, Close to Clubhouse, Corner, Low Maintenance
Story 1
Foundation Slab
Builder Name JMC HOMES
Sewer In & Connected
Water Meter on Site
Architectural Style See Remarks
Schools
Elementary Schools Rocklin Unified
Middle Schools Rocklin Unified
High Schools Rocklin Unified
School District Placer
Others
HOA Fee Include Pool
Senior Community No
Tax ID 372-106-013-000
Special Listing Condition None
Read Less Info
Want to know what your home might be worth? Contact us for a FREE valuation!

Our team is ready to help you sell your home for the highest possible price ASAP

Bought with HomeSmart ICARE Realty

bobandrobyn@thebrokerage360.com
2012 Elvenden Way, Roseville, CA, 95661, United States






