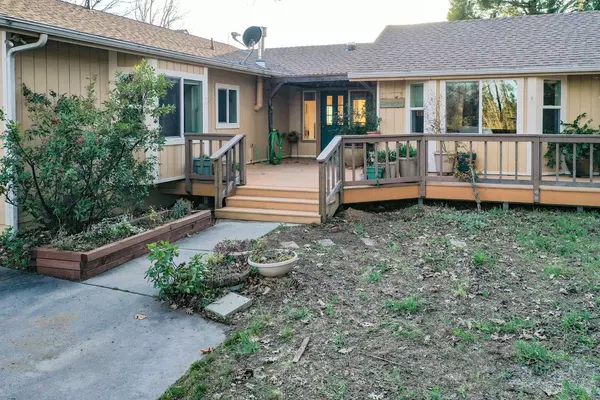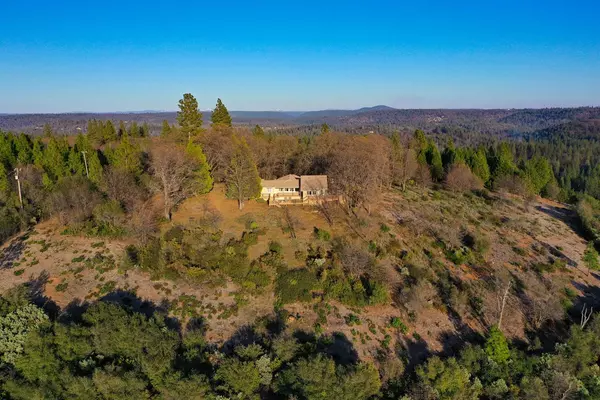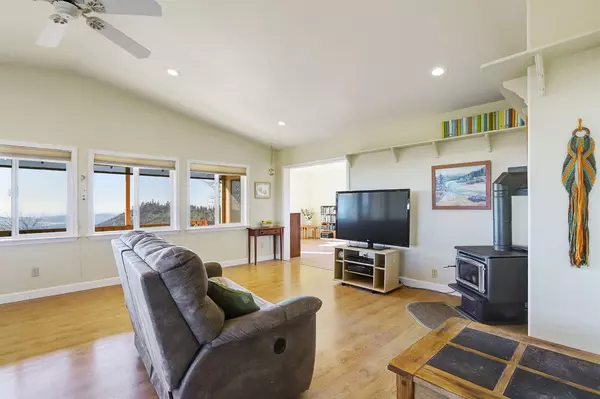$525,000
$525,000
For more information regarding the value of a property, please contact us for a free consultation.
3 Beds
3 Baths
2,000 SqFt
SOLD DATE : 02/02/2021
Key Details
Sold Price $525,000
Property Type Single Family Home
Sub Type Single Family Residence
Listing Status Sold
Purchase Type For Sale
Square Footage 2,000 sqft
Price per Sqft $262
MLS Listing ID 20010014
Sold Date 02/02/21
Bedrooms 3
Full Baths 3
HOA Y/N No
Originating Board MLS Metrolist
Year Built 1989
Lot Size 9.490 Acres
Acres 9.49
Property Description
Peaceful, Private & quiet with birds and tree frogs, spring wildflowers, flowering shrubs and black oaks on this 9.49 acre hill top, minutes to Nevada City/Grass Valleyand neighboring NCSA school of the arts in popular Bitney Springs Area. This single level, updated 3 bedroom, 3 bath home, approx. 2000 sq. ft. plus garage and 1000 ft. of wrapped composite decking has LOTS of windows . Features include Bamboo, laminate and tiled floors, recessed lighting, gas log stove, tankless water heater, soaking tub, maple cabinetry, new roof, strong well. You will love the VIEWS, VIEWS and Sunset VIEWS with the center being the eastern tip of Lake Wildwood. Gazing across Deer Creek Canyon, SW to Pilot's Peak, the valley floor, the Buttes and north to San Juan Ridge.The views reach further on clear days to the coastal range and the hills in Colusa County to the NW. Please note offering includes 13607 Loxie Lane parcel - 2 lots totaling 9.49 acres due to view easement. Please no drivebys.
Location
State CA
County Nevada
Area 13218
Direction Bitney Springs past Masters Hill Place to Lone Lobo to Loxie to Hayden Rd. to end.
Rooms
Master Bathroom Tub, Walk-In Closet
Master Bedroom Balcony, Closet, Ground Floor, Outside Access
Dining Room Space in Kitchen
Kitchen Stone Counter, Island, Pantry Cabinet
Interior
Interior Features Skylight Tube
Heating Central, Propane, Propane Stove
Cooling Ceiling Fan(s), Central, MultiZone
Flooring Bamboo, Carpet, Tile
Fireplaces Number 1
Fireplaces Type Gas Log, Living Room
Window Features Dual Pane Full,Weather Stripped,Window Coverings
Appliance Built-In Electric Oven, Built-In Electric Range, Dishwasher, Disposal, Electric Cook Top, Free Standing Refrigerator, Gas Water Heater, Self/Cont Clean Oven, Tankless Water Heater
Laundry Cabinets, Inside Room, Stacked Only
Exterior
Parking Features Garage Door Opener, Garage Facing Side, Tandem Garage, Uncovered Parking Spaces 2+
Garage Spaces 2.0
Utilities Available Propane, Propane Tank Leased
View Special
Roof Type Composition
Street Surface Gravel,Paved
Porch Covered Deck, Uncovered Deck
Private Pool No
Building
Lot Description Dead End, Low Maintenance, Manual Sprinkler Rear, Shape Regular, Split Possible
Story 1
Foundation ConcretePerimeter
Sewer Septic System
Water Well
Architectural Style Contemporary, Ranch
Schools
Elementary Schools Nevada Joint Union
Middle Schools Nevada City
High Schools Nevada City
School District Nevada
Others
Senior Community No
Tax ID 520-702-200-0
Special Listing Condition None
Read Less Info
Want to know what your home might be worth? Contact us for a FREE valuation!

Our team is ready to help you sell your home for the highest possible price ASAP

Bought with Coldwell Banker Grass Roots Realty
bobandrobyn@thebrokerage360.com
2012 Elvenden Way, Roseville, CA, 95661, United States






