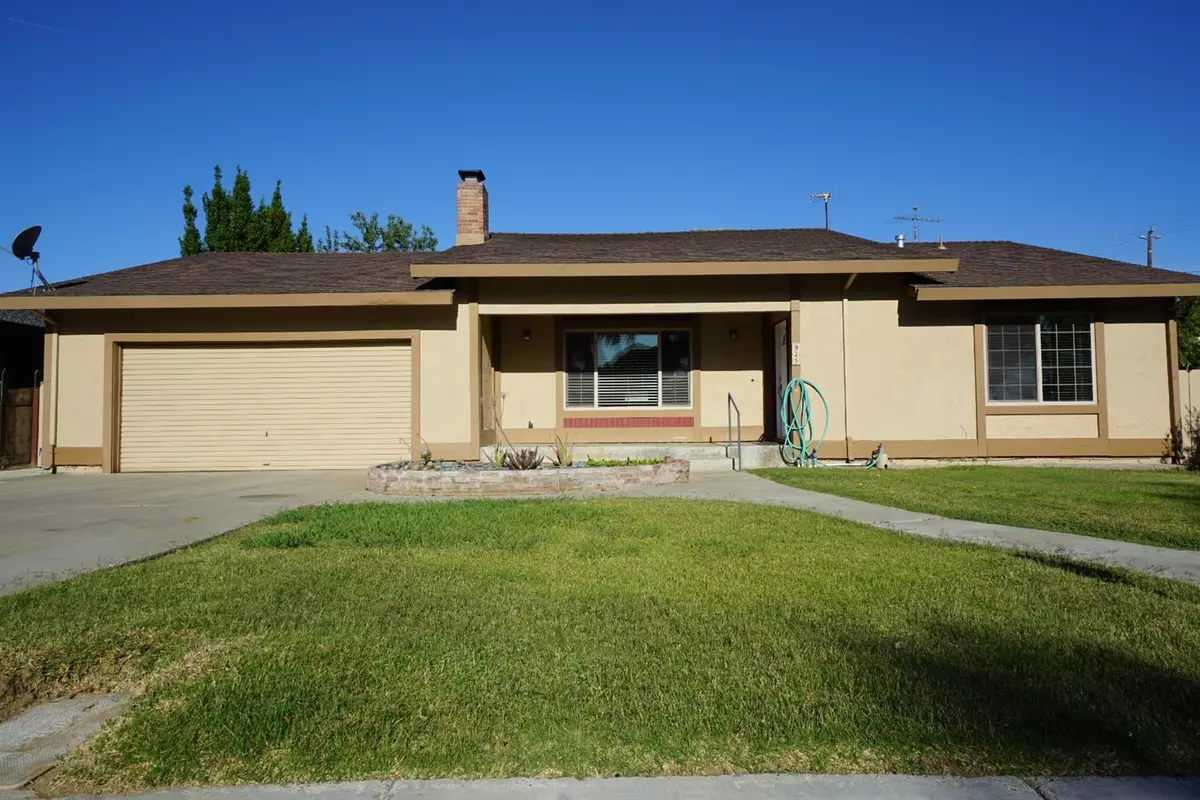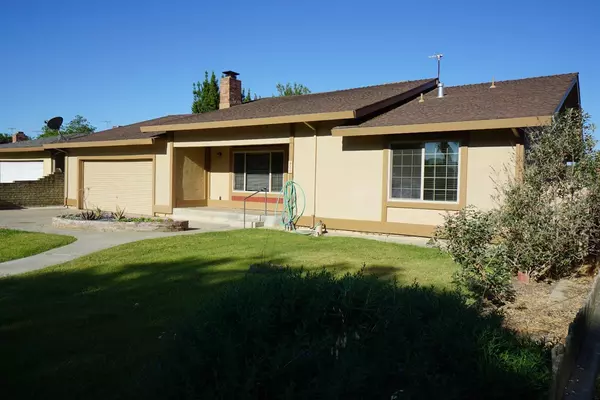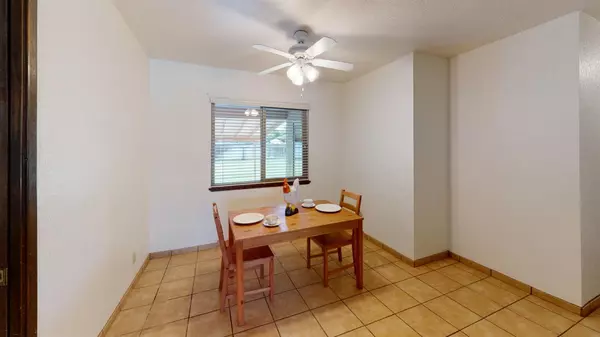$305,000
$310,000
1.6%For more information regarding the value of a property, please contact us for a free consultation.
3 Beds
3 Baths
1,630 SqFt
SOLD DATE : 12/28/2020
Key Details
Sold Price $305,000
Property Type Single Family Home
Sub Type Single Family Residence
Listing Status Sold
Purchase Type For Sale
Square Footage 1,630 sqft
Price per Sqft $187
MLS Listing ID 20027555
Sold Date 12/28/20
Bedrooms 3
Full Baths 2
HOA Y/N No
Originating Board MLS Metrolist
Year Built 1979
Lot Size 9,148 Sqft
Acres 0.21
Lot Dimensions 70 x 130
Property Description
Location, Location, Location!! This well maintained ranch style home is located in a highly desirable neighborhood and within walking distance to downtown, schools, churches, stores and restaurants. This fantastic home features 3 bedrooms and 2.5 baths, a large living room with a beautiful vaulted ceiling, fireplace with wood storage box, a separate dining room, an oversized laundry room with cabinets and a 1/2 bath, and a large family room/bonus room or fourth bedroom with sliding glass doors leading to a covered patio and a large backyard. The master bedroom features a large walk-in closet and a sliding glass door that also leads to the backyard. This home has been updated with new kitchen stove and has newer dual pane windows and a leased solar system for energy efficiency!! There is a large front yard and driveway. View the 3D Virtual Tour to see it for yourself. The optimal location and tranquil living will make you want to call this your Home!!!
Location
State CA
County Merced
Area 20413
Direction Highway 33 to Meredith Avenue East, Left on Steele Avenue.
Rooms
Master Bathroom Shower Stall(s), Window
Master Bedroom Outside Access, Walk-In Closet
Dining Room Formal Area
Kitchen Tile Counter
Interior
Heating Central
Cooling Ceiling Fan(s), Central
Flooring Tile
Fireplaces Number 1
Fireplaces Type Gas Piped, Living Room, Wood Burning
Window Features Dual Pane Full
Appliance Dishwasher, Disposal, Free Standing Electric Range, Gas Water Heater
Laundry Cabinets, Gas Hook-Up
Exterior
Garage Spaces 2.0
Fence Back Yard
Utilities Available Public, Natural Gas Connected
Roof Type Composition
Street Surface Paved
Porch Covered Patio
Private Pool No
Building
Lot Description Auto Sprinkler F&R, Shape Regular, Street Lights
Story 1
Foundation Raised
Sewer See Remarks
Water Meter on Site, Public
Architectural Style Ranch
Schools
Elementary Schools Gustine Unified
Middle Schools Gustine Unified
High Schools Gustine Unified
School District Merced
Others
Senior Community No
Tax ID 020-161-057
Special Listing Condition None
Read Less Info
Want to know what your home might be worth? Contact us for a FREE valuation!

Our team is ready to help you sell your home for the highest possible price ASAP

Bought with Atlantic Realty
bobandrobyn@thebrokerage360.com
2012 Elvenden Way, Roseville, CA, 95661, United States






