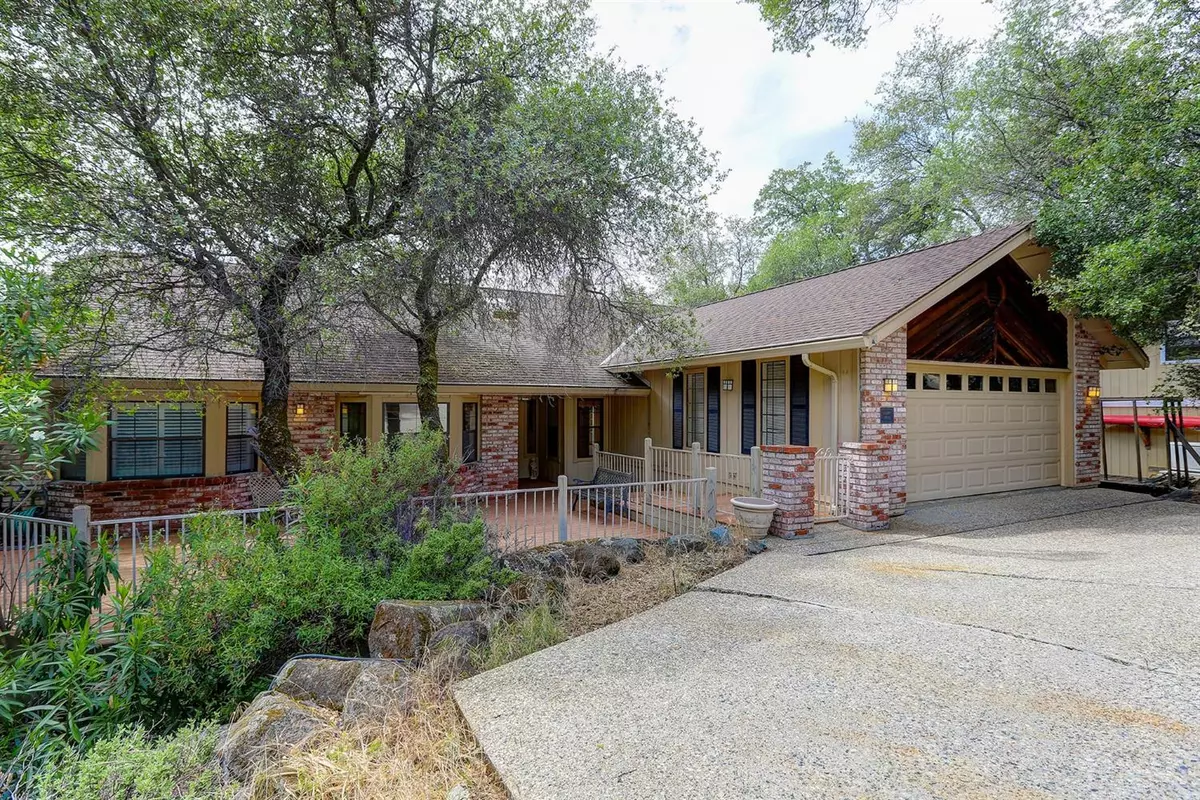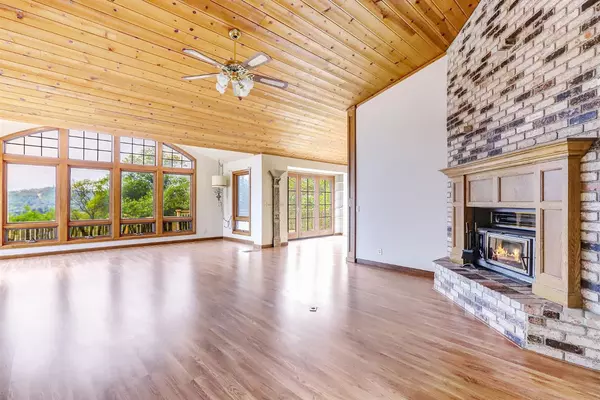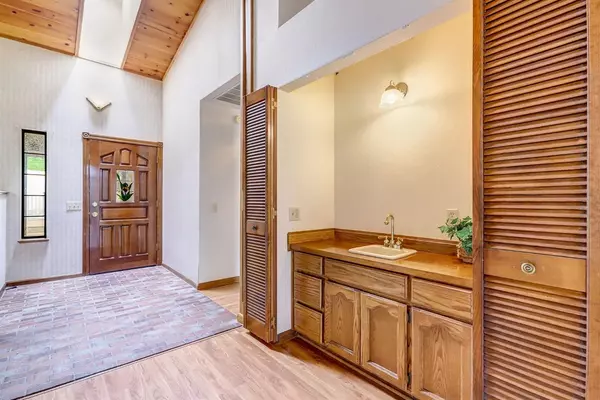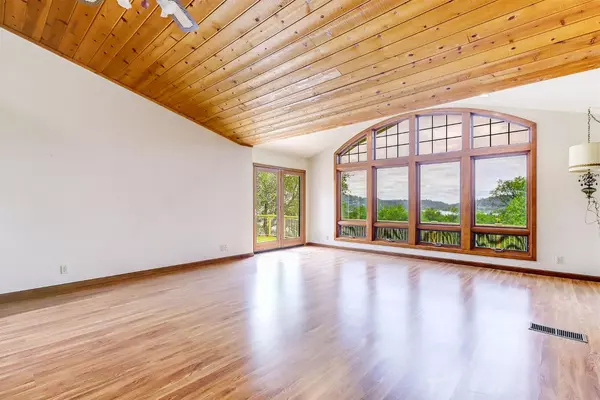$335,000
$349,950
4.3%For more information regarding the value of a property, please contact us for a free consultation.
3 Beds
2 Baths
2,305 SqFt
SOLD DATE : 01/19/2021
Key Details
Sold Price $335,000
Property Type Single Family Home
Sub Type Single Family Residence
Listing Status Sold
Purchase Type For Sale
Square Footage 2,305 sqft
Price per Sqft $145
MLS Listing ID 20026889
Sold Date 01/19/21
Bedrooms 3
Full Baths 2
HOA Fees $214/ann
HOA Y/N Yes
Originating Board MLS Metrolist
Year Built 1988
Lot Size 0.290 Acres
Acres 0.29
Property Description
Lake View on Hemlock..is a SINGLE level home!Front Deck features Huge Shade Tree for sipping Iced Tea on long summer Days! Lrg Entry to Massive LR w/awesome Lake View, Frplc & soaring ceilings! Formal DR w/Slider to gigantic rear Deck where Sunsets are jaw dropping! Kit is a Chef's Dream in the making! Woodwork & Cabinets are plentiful & in fabulous condition! Lrg Pantry plus Eat-In Brkfast Nook! Spacious Mstr Bdrm features Gas Frplc & slider to Rear Deck. Oversized Mstr On-Ste has Dual sinks,Sep.Shower & Queen Sized Jetted Tub! 2 more Guest Rms & Guest Bth! Don't miss the finished Wrkshp/Stor Rm under home! The many Terraces & Walkways are hidden beneath the VERY Mature Landscaping & Foliage! The bones of this home are amazing & stands ready for someone w/imagination to bring it back to all it's previous glory! This home is located in Lake Wildwood, All Aged Gated Community..300ac Lake, Beaches, Parks, Clubhouse & 18 Hole Golf Course! Come home to Lake View..a rare GEM is waiting!
Location
State CA
County Nevada
Area 13114
Direction North Gate down Wildflower, left on Lake Wildwood, left on Huckleberry, right on Hemlock.
Rooms
Basement Partial
Master Bathroom Double Sinks, Jetted Tub, Shower Stall(s), Tile, Tub
Master Bedroom Closet, Ground Floor, Outside Access
Dining Room Breakfast Nook, Dining Bar, Formal Area, Space in Kitchen
Kitchen Tile Counter, Pantry Cabinet, Pantry Closet
Interior
Interior Features Cathedral Ceiling, Open Beam Ceiling, Wet Bar
Heating Central
Cooling Ceiling Fan(s), Central
Flooring Carpet, Laminate, Vinyl
Fireplaces Number 2
Fireplaces Type Gas Log, Living Room, Master Bedroom
Appliance Built-In Electric Oven, Dishwasher, Disposal, Electric Cook Top, Free Standing Refrigerator, Gas Water Heater, Ice Maker
Laundry Cabinets, Inside Room, Washer/Dryer Included
Exterior
Exterior Feature Uncovered Courtyard
Parking Features Garage Door Opener
Garage Spaces 2.0
Utilities Available Propane Tank Leased
Amenities Available Clubhouse, Golf Course, Park, Recreation Facilities, Spa/Hot Tub, Tennis Courts
Roof Type Composition
Street Surface Paved
Porch Front Porch, Uncovered Deck, Uncovered Patio
Private Pool No
Building
Lot Description Gated Community, See Remarks
Story 1
Foundation Raised
Sewer Sewer Connected, Public Sewer
Water Public
Architectural Style Ranch
Schools
Elementary Schools Penn Valley
Middle Schools Penn Valley
High Schools Nevada Joint Union
School District Nevada
Others
HOA Fee Include MaintenanceGrounds, Sewer, Pool
Senior Community No
Tax ID 031-120-018-000
Special Listing Condition Successor Trustee Sale
Read Less Info
Want to know what your home might be worth? Contact us for a FREE valuation!

Our team is ready to help you sell your home for the highest possible price ASAP

Bought with Barrett & Associates
bobandrobyn@thebrokerage360.com
2012 Elvenden Way, Roseville, CA, 95661, United States






