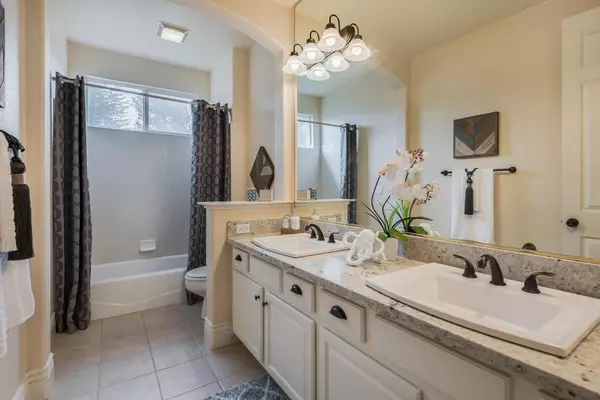$890,000
$880,000
1.1%For more information regarding the value of a property, please contact us for a free consultation.
5 Beds
4 Baths
3,896 SqFt
SOLD DATE : 12/28/2020
Key Details
Sold Price $890,000
Property Type Single Family Home
Sub Type Single Family Residence
Listing Status Sold
Purchase Type For Sale
Square Footage 3,896 sqft
Price per Sqft $228
MLS Listing ID 20026205
Sold Date 12/28/20
Bedrooms 5
Full Baths 4
HOA Y/N No
Originating Board MLS Metrolist
Year Built 2001
Lot Size 0.313 Acres
Acres 0.3135
Property Description
This gorgeous home will even charm the pickiest Buyer! It has everything from quiet location nestled in the prestigious Sierra View neighborhood, to 2 Bonus rooms, (or possible Dual Master Suite), a large level lawn for kids/pups play area (a rare find in this neighborhood) plus a half basketball court, a sparkling big Tahoe blue Pebble tech sports pool, extra deep garage for possible boat storage, a freshly renovated Master bath, and all carpeting & pads are super new, and a freshly painted exterior! This very well maintained home has even been fully wired with CAT5 to give excellent high speed connection for those WFH (yes, there is an office)! Did I mention your High Schooler may be able to pick their school (there are teens attending Granite Bay High and Del Oro as well as the assigned Whitney High in the neighborhood)? Walking and biking trails are close by, and just minutes to shopping. 3D Virtual Tour coming soon!
Location
State CA
County Placer
Area 12677
Direction Sierra College, left Scarborough, right on Tadworth, left on Tenbury, right on Miravista, Right on Echo Ridge, left on Winter Rush Drive.
Rooms
Master Bathroom Double Sinks, Shower Stall(s), Tub, Walk-In Closet, Window
Master Bedroom Walk-In Closet
Dining Room Formal Area, Formal Room
Kitchen Butlers Pantry, Granite Counter, Island w/Sink, Kitchen/Family Combo, Pantry Closet
Interior
Heating Central
Cooling Ceiling Fan(s), Central
Flooring Carpet, Tile, Vinyl
Fireplaces Number 1
Fireplaces Type Family Room, Gas Log
Window Features Dual Pane Full
Appliance Dishwasher, Disposal, Double Oven, Gas Cook Top, Hood Over Range
Laundry Gas Hook-Up, Sink
Exterior
Exterior Feature Balcony
Parking Features Garage Door Opener
Garage Spaces 3.0
Pool Built-In, On Lot, Sport
Utilities Available Public
Roof Type Tile
Porch Uncovered Patio
Private Pool Yes
Building
Lot Description Auto Sprinkler F&R, Curb(s)/Gutter(s), Street Lights
Story 2
Foundation Slab
Sewer Public Sewer
Water Public
Architectural Style Contemporary
Schools
Elementary Schools Rocklin Unified
Middle Schools Rocklin Unified
High Schools Rocklin Unified
School District Placer
Others
Senior Community No
Tax ID 046-470-019-000
Special Listing Condition None
Read Less Info
Want to know what your home might be worth? Contact us for a FREE valuation!

Our team is ready to help you sell your home for the highest possible price ASAP

Bought with Redfin Corporation
bobandrobyn@thebrokerage360.com
2012 Elvenden Way, Roseville, CA, 95661, United States






