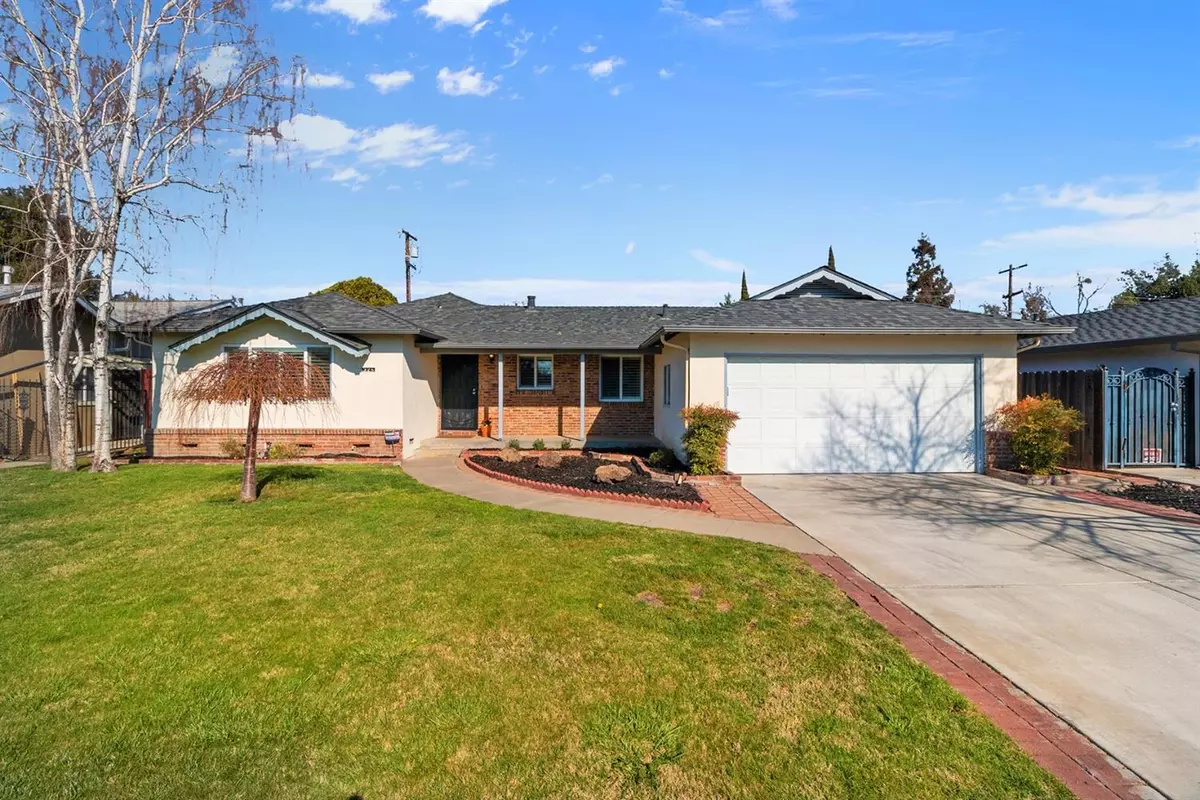$330,000
$335,000
1.5%For more information regarding the value of a property, please contact us for a free consultation.
3 Beds
2 Baths
1,562 SqFt
SOLD DATE : 12/29/2020
Key Details
Sold Price $330,000
Property Type Single Family Home
Sub Type Single Family Residence
Listing Status Sold
Purchase Type For Sale
Square Footage 1,562 sqft
Price per Sqft $211
Subdivision Sherwood Manor 03
MLS Listing ID 20017050
Sold Date 12/29/20
Bedrooms 3
Full Baths 2
HOA Fees $20/ann
HOA Y/N Yes
Originating Board MLS Metrolist
Year Built 1958
Lot Size 7,370 Sqft
Acres 0.1692
Lot Dimensions 7370
Property Description
Looking for a single story, with hardwood floors, pretty landscaping, 3 with possible 4 bedrooms near Saint Mary's High School? Living Room has hardwood floors and wood burning fireplace. Formal Dining Area adjoins Living Room. Family Room has new flooring and views the Enclosed Patio. Kitchen has Breakfast Nook and new flooring. Plantation Shutters new in last year. Broad Front Porch roomy enough for rockers or a love seat. 2 Car Garage with automatic doors. Tree-lined street with access to Sherwood Village Pool. New Driveway, new oven, new dishwasher, new Shutters.
Location
State CA
County San Joaquin
Area 20705
Direction Take El Dorado Street to Robinhood and Turn East>towards Saint Mary's High School side>turn right on first street after frontage>that is Banbury and it winds around to subject property on left.
Rooms
Master Bathroom Shower Stall(s), Window
Dining Room Dining/Living Combo, Formal Area, Space in Kitchen
Kitchen Tile Counter
Interior
Heating Central, Natural Gas
Cooling Ceiling Fan(s), Central
Flooring Carpet, Wood
Fireplaces Number 1
Fireplaces Type Living Room
Window Features Dual Pane Full,Window Coverings
Appliance Built-In Electric Oven, Dishwasher, Disposal, Electric Cook Top, Gas Water Heater
Laundry Cabinets, In Garage
Exterior
Parking Features Garage Door Opener, Garage Facing Front
Garage Spaces 2.0
Fence Back Yard, Wood
Pool Built-In, Fenced
Utilities Available Public, Cable Available, Natural Gas Connected
Amenities Available Pool
View Local
Roof Type Composition
Street Surface Paved
Porch Enclosed Patio, Front Porch
Private Pool Yes
Building
Lot Description Auto Sprinkler F&R, Landscape Back, Landscape Front, Shape Regular, Street Lights, Public Trans Nearby
Story 1
Foundation Combination, Raised
Sewer In & Connected, Public Sewer
Water Public
Architectural Style Contemporary, Ranch
Schools
Elementary Schools Stockton Unified
Middle Schools Stockton Unified
High Schools Stockton Unified
School District San Joaquin
Others
HOA Fee Include Pool
Senior Community No
Tax ID 102-170-41
Special Listing Condition None
Read Less Info
Want to know what your home might be worth? Contact us for a FREE valuation!

Our team is ready to help you sell your home for the highest possible price ASAP

Bought with Keller Williams Realty

bobandrobyn@thebrokerage360.com
2012 Elvenden Way, Roseville, CA, 95661, United States






