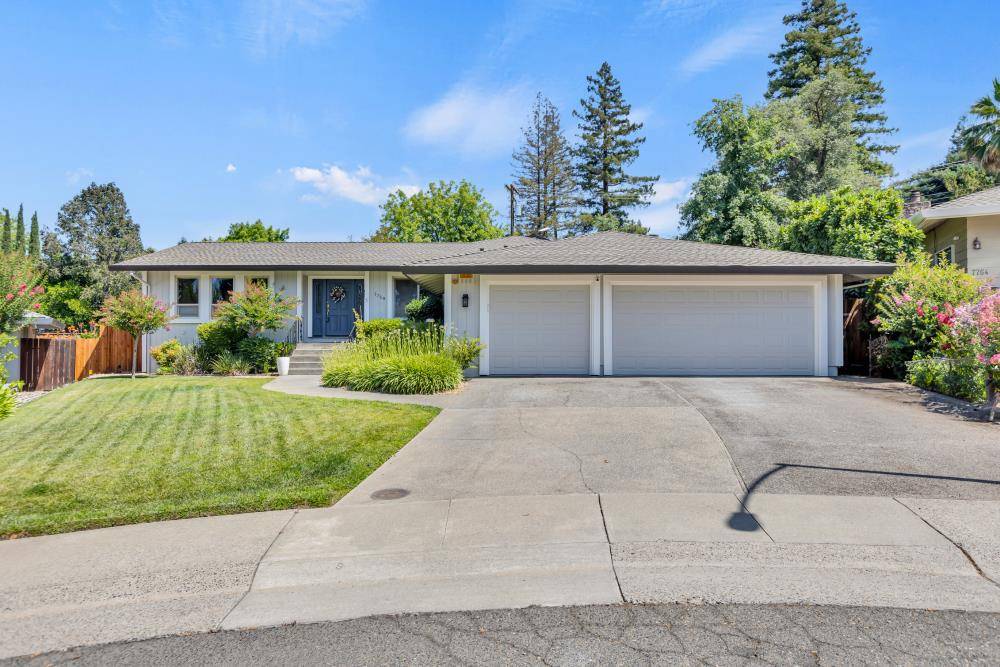4 Beds
3 Baths
2,410 SqFt
4 Beds
3 Baths
2,410 SqFt
Key Details
Property Type Single Family Home
Sub Type Single Family Residence
Listing Status Active
Purchase Type For Sale
Square Footage 2,410 sqft
Price per Sqft $323
MLS Listing ID 225083947
Bedrooms 4
Full Baths 2
HOA Y/N No
Year Built 1977
Lot Size 0.310 Acres
Acres 0.31
Property Sub-Type Single Family Residence
Source MLS Metrolist
Property Description
Location
State CA
County Sacramento
Area 10628
Direction From 1-80 Exit Riverside (then take it left) Left on Madison Right on Palmyra Left onto Juan Way
Rooms
Family Room Great Room
Guest Accommodations No
Master Bathroom Closet, Shower Stall(s), Double Sinks, Tub, Window
Master Bedroom Closet, Outside Access
Living Room Great Room, Open Beam Ceiling
Dining Room Breakfast Nook, Dining Bar, Space in Kitchen
Kitchen Granite Counter, Kitchen/Family Combo
Interior
Heating Central
Cooling Ceiling Fan(s), Central
Flooring Vinyl
Fireplaces Number 1
Fireplaces Type Living Room
Window Features Bay Window(s),Dual Pane Full
Appliance Built-In Electric Oven, Free Standing Refrigerator, Ice Maker, Dishwasher, Disposal
Laundry Cabinets, Dryer Included, Washer Included, Inside Room
Exterior
Parking Features Attached, Side-by-Side, Garage Door Opener, Garage Facing Front
Garage Spaces 3.0
Fence Back Yard, Full
Pool Built-In, On Lot, Pool Sweep, Solar Heat
Utilities Available Cable Connected, Solar, Electric
Roof Type Composition
Topography Level,Trees Few
Street Surface Chip And Seal
Porch Awning, Front Porch, Back Porch, Covered Deck
Private Pool Yes
Building
Lot Description Auto Sprinkler F&R, Cul-De-Sac, Shape Regular
Story 1
Foundation Raised
Sewer In & Connected
Water Public
Architectural Style Traditional
Level or Stories One
Schools
Elementary Schools San Juan Unified
Middle Schools San Juan Unified
High Schools San Juan Unified
School District Sacramento
Others
Senior Community No
Tax ID 233-0450-010-0000
Special Listing Condition None
Pets Allowed Yes

bobandrobyn@thebrokerage360.com
2012 Elvenden Way, Roseville, CA, 95661, United States






