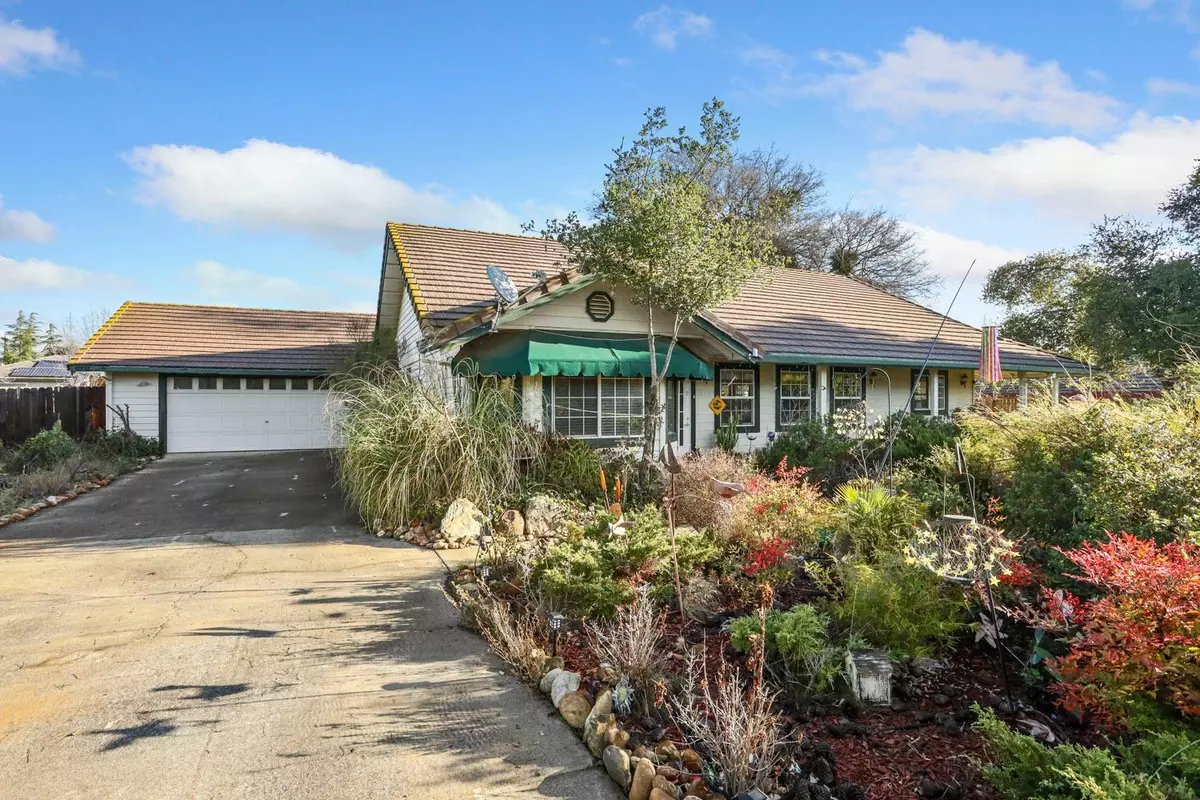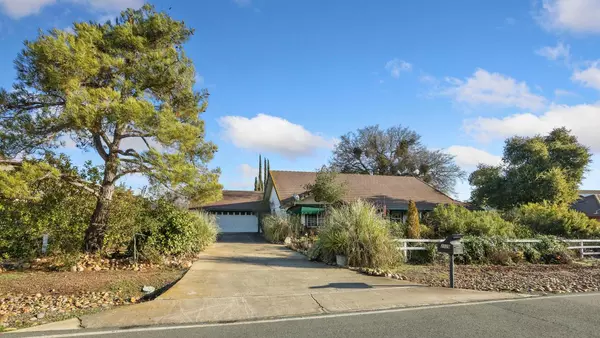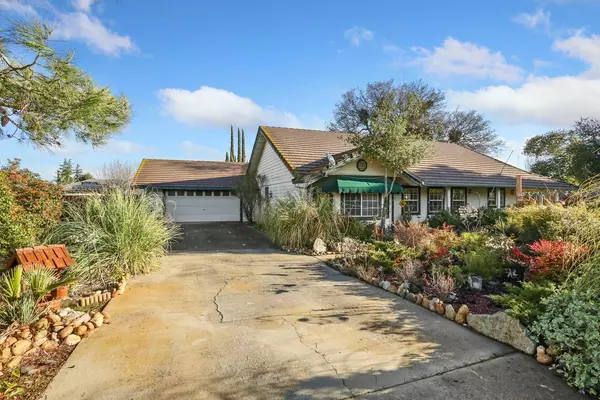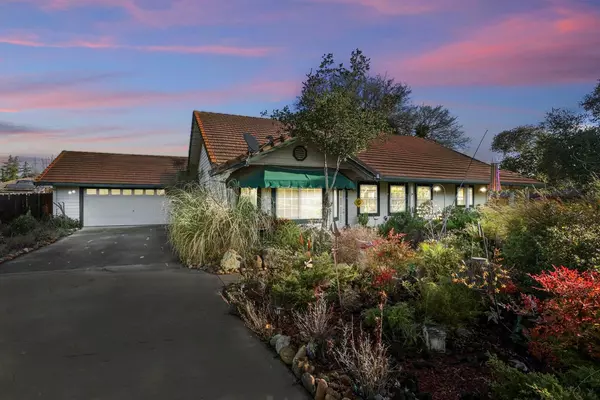3 Beds
2 Baths
1,957 SqFt
3 Beds
2 Baths
1,957 SqFt
Key Details
Property Type Single Family Home
Sub Type Single Family Residence
Listing Status Pending
Purchase Type For Sale
Square Footage 1,957 sqft
Price per Sqft $232
Subdivision La Contenta
MLS Listing ID 225000238
Bedrooms 3
Full Baths 2
HOA Fees $309/ann
HOA Y/N Yes
Originating Board MLS Metrolist
Year Built 1996
Lot Size 0.370 Acres
Acres 0.37
Property Description
Location
State CA
County Calaveras
Area 22034
Direction Hwy 26 to Vista Del Lago Dr., right on Hartvickson Ln left on Grouse Dr.
Rooms
Master Bathroom Closet
Master Bedroom 0x0 Closet, Ground Floor, Sitting Area
Bedroom 2 0x0
Bedroom 3 0x0
Bedroom 4 0x0
Living Room 0x0 Cathedral/Vaulted, Great Room
Dining Room 0x0 Dining/Living Combo
Kitchen 0x0 Breakfast Area, Tile Counter
Family Room 0x0
Interior
Heating Central
Cooling Ceiling Fan(s), Central
Flooring Carpet, Vinyl, Wood
Window Features Dual Pane Partial
Appliance Free Standing Refrigerator, Gas Water Heater, Dishwasher, Disposal, Microwave, Free Standing Electric Range, See Remarks
Laundry Cabinets, Dryer Included, Sink, Electric, Space For Frzr/Refr, Gas Hook-Up, Washer Included, Inside Room
Exterior
Parking Features Attached, Garage Door Opener, Garage Facing Front, See Remarks
Garage Spaces 2.0
Fence Back Yard, Wood
Utilities Available Cable Available, Public, Internet Available, Natural Gas Connected, See Remarks
Amenities Available None, See Remarks
Roof Type Cement
Porch Front Porch, Back Porch
Private Pool No
Building
Lot Description Shape Regular, Low Maintenance
Story 1
Foundation Slab
Sewer In & Connected
Water Public
Architectural Style Modern/High Tech, Ranch, Other
Schools
Elementary Schools Calaveras Unified
Middle Schools Calaveras Unified
High Schools Calaveras Unified
School District Calaveras
Others
Senior Community No
Tax ID 074-002-029
Special Listing Condition None

bobandrobyn@thebrokerage360.com
2012 Elvenden Way, Roseville, CA, 95661, United States






