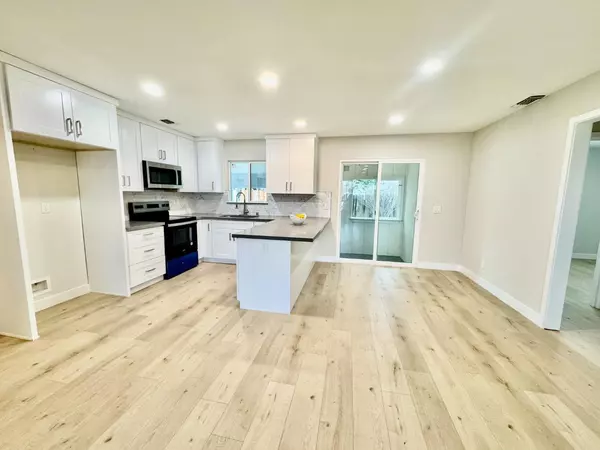
4 Beds
2 Baths
1,119 SqFt
4 Beds
2 Baths
1,119 SqFt
Key Details
Property Type Single Family Home
Sub Type Single Family Residence
Listing Status Active
Purchase Type For Sale
Square Footage 1,119 sqft
Price per Sqft $401
MLS Listing ID 224133809
Bedrooms 4
Full Baths 2
HOA Y/N No
Originating Board MLS Metrolist
Year Built 1955
Lot Size 5,663 Sqft
Acres 0.13
Property Description
Location
State CA
County Sacramento
Area 10660
Direction From Don Julio Blvd right on Larry, rihgt on Channing, Left on Stephen, left on Cornellia
Rooms
Master Bathroom Tub
Master Bedroom 0x0
Bedroom 2 0x0
Bedroom 3 0x0
Bedroom 4 0x0
Living Room 0x0 Other
Dining Room 0x0 Dining/Living Combo
Kitchen 0x0 Quartz Counter
Family Room 0x0
Interior
Heating Central
Cooling Central
Flooring Laminate
Window Features Dual Pane Full
Appliance Dishwasher, Microwave, Free Standing Electric Range
Laundry In Garage
Exterior
Exterior Feature Fireplace
Parking Features Attached, Garage Facing Front
Garage Spaces 1.0
Fence Back Yard
Utilities Available Public, Electric
Roof Type Shingle
Porch Covered Patio
Private Pool No
Building
Lot Description Auto Sprinkler Front, Shape Regular
Story 1
Foundation Raised
Sewer Public Sewer
Water Public
Level or Stories One
Schools
Elementary Schools Twin Rivers Unified
Middle Schools Twin Rivers Unified
High Schools Twin Rivers Unified
School District Sacramento
Others
Senior Community No
Tax ID 217-0143-019-0000
Special Listing Condition None


bobandrobyn@thebrokerage360.com
2012 Elvenden Way, Roseville, CA, 95661, United States






