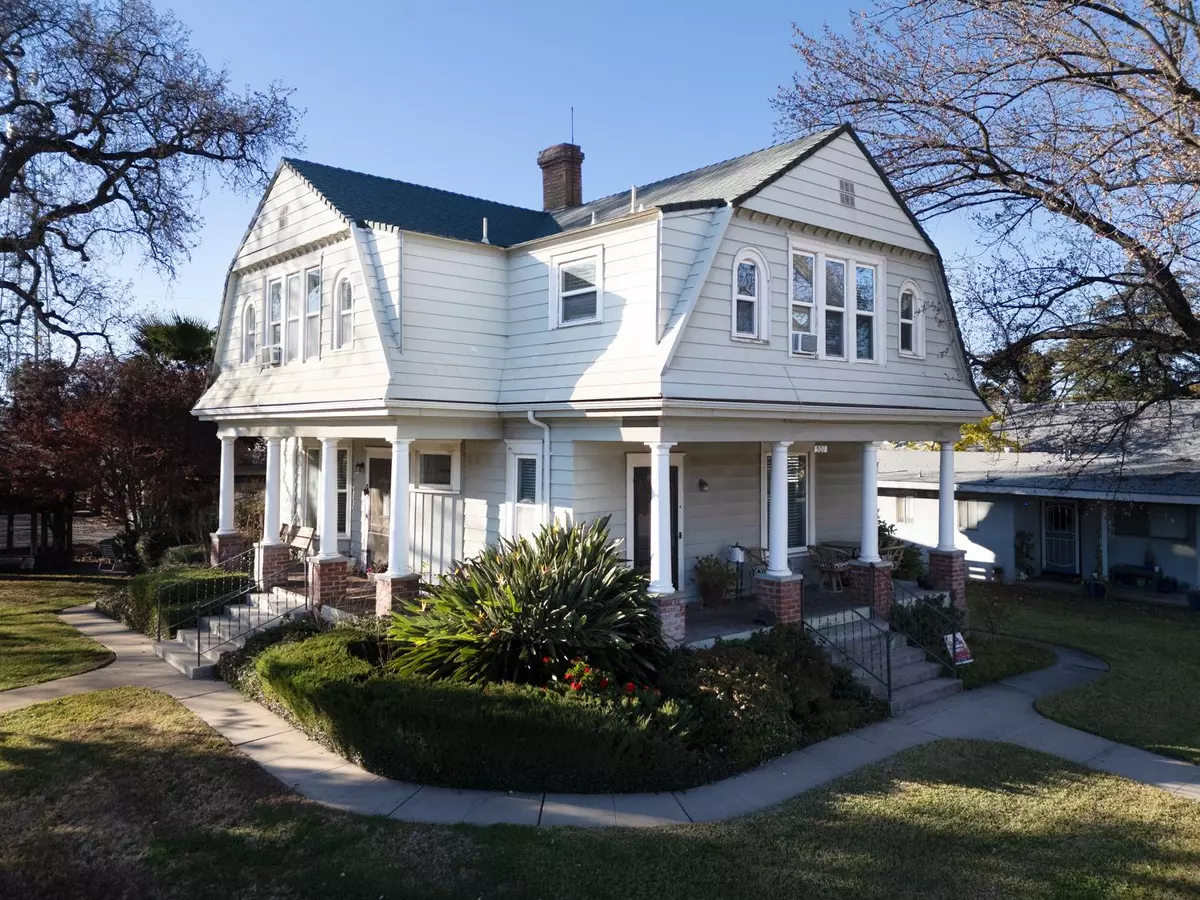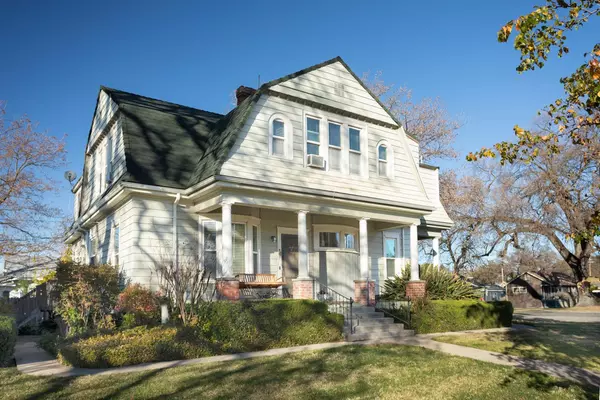
3 Beds
2 Baths
1,949 SqFt
3 Beds
2 Baths
1,949 SqFt
Key Details
Property Type Single Family Home
Sub Type Single Family Residence
Listing Status Active
Purchase Type For Sale
Square Footage 1,949 sqft
Price per Sqft $204
MLS Listing ID 224132104
Bedrooms 3
Full Baths 2
HOA Y/N No
Originating Board MLS Metrolist
Year Built 1905
Lot Size 8,712 Sqft
Acres 0.2
Property Description
Location
State CA
County Butte
Area 12558
Direction Hwy 99 North; Lf on Sycamore; House is located on NW corner of Sycamore and Lincoln
Rooms
Basement Partial
Master Bedroom 0x0 Balcony, Sitting Area
Bedroom 2 0x0
Bedroom 3 0x0
Bedroom 4 0x0
Living Room 0x0 Cathedral/Vaulted
Dining Room 0x0 Breakfast Nook, Dining/Family Combo
Kitchen 0x0 Pantry Closet, Granite Counter
Family Room 0x0
Interior
Heating Floor Furnace, Wood Stove
Cooling Ceiling Fan(s), Window Unit(s)
Flooring Carpet, Tile, Wood
Window Features Dual Pane Full
Appliance Built-In Electric Oven, Dishwasher, Disposal, Microwave, Electric Cook Top
Laundry Sink, Electric, Ground Floor
Exterior
Exterior Feature Uncovered Courtyard
Parking Features Tandem Garage, Garage Facing Side
Garage Spaces 4.0
Utilities Available Public, Internet Available, Natural Gas Connected
Roof Type Composition
Porch Front Porch, Back Porch, Covered Patio, Uncovered Patio
Private Pool No
Building
Lot Description Auto Sprinkler F&R, Auto Sprinkler Front, Corner, Landscape Front
Story 2
Foundation Raised
Sewer Public Sewer
Water Meter on Site, Public
Architectural Style Vintage
Level or Stories Two
Schools
Elementary Schools Gridley Unified
Middle Schools Gridley Unified
High Schools Gridley Unified
School District Butte
Others
Senior Community No
Tax ID 010142010000
Special Listing Condition Other


bobandrobyn@thebrokerage360.com
2012 Elvenden Way, Roseville, CA, 95661, United States






