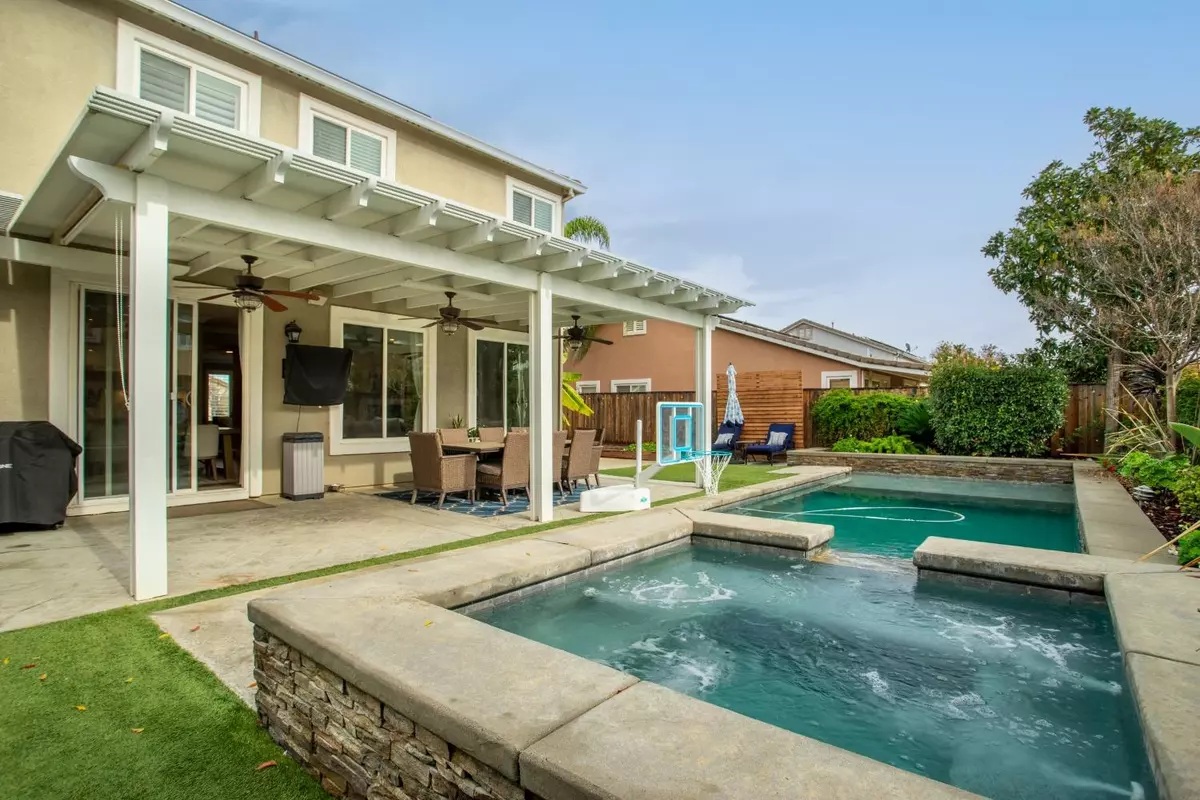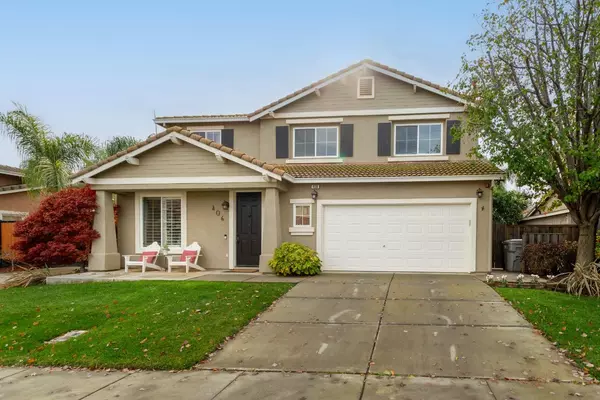4 Beds
3 Baths
2,801 SqFt
4 Beds
3 Baths
2,801 SqFt
Key Details
Property Type Single Family Home
Sub Type Single Family Residence
Listing Status Active
Purchase Type For Sale
Square Footage 2,801 sqft
Price per Sqft $283
MLS Listing ID 224129862
Bedrooms 4
Full Baths 2
HOA Y/N No
Originating Board MLS Metrolist
Year Built 2003
Lot Size 7,841 Sqft
Acres 0.18
Property Description
Location
State CA
County Yolo
Area 11433
Direction Niemann to Griffin way.
Rooms
Master Bathroom Tub
Master Bedroom 0x0 Walk-In Closet
Bedroom 2 0x0
Bedroom 3 0x0
Bedroom 4 0x0
Living Room 0x0 Other
Dining Room 0x0 Dining/Living Combo
Kitchen 0x0 Pantry Cabinet, Island, Stone Counter
Family Room 0x0
Interior
Heating Central
Cooling Central, MultiZone
Flooring Carpet, Vinyl, Wood, Other
Fireplaces Number 1
Fireplaces Type Family Room, Gas Piped
Appliance Free Standing Gas Oven, Free Standing Gas Range, Gas Plumbed, Dishwasher, Disposal, Microwave, Plumbed For Ice Maker
Laundry Inside Area
Exterior
Parking Features Attached, RV Possible
Garage Spaces 2.0
Fence Wood
Pool Built-In, Pool/Spa Combo
Utilities Available Public, Solar
Roof Type Tile
Topography Level
Private Pool Yes
Building
Lot Description Auto Sprinkler Front, Auto Sprinkler Rear, Landscape Back, Landscape Front, Low Maintenance
Story 2
Foundation Slab
Sewer In & Connected
Water Meter on Site, Public
Architectural Style Contemporary
Schools
Elementary Schools Winters Unified
Middle Schools Winters Unified
High Schools Winters Unified
School District Yolo
Others
Senior Community No
Tax ID 030-382-003
Special Listing Condition None
Pets Allowed Yes

bobandrobyn@thebrokerage360.com
2012 Elvenden Way, Roseville, CA, 95661, United States






