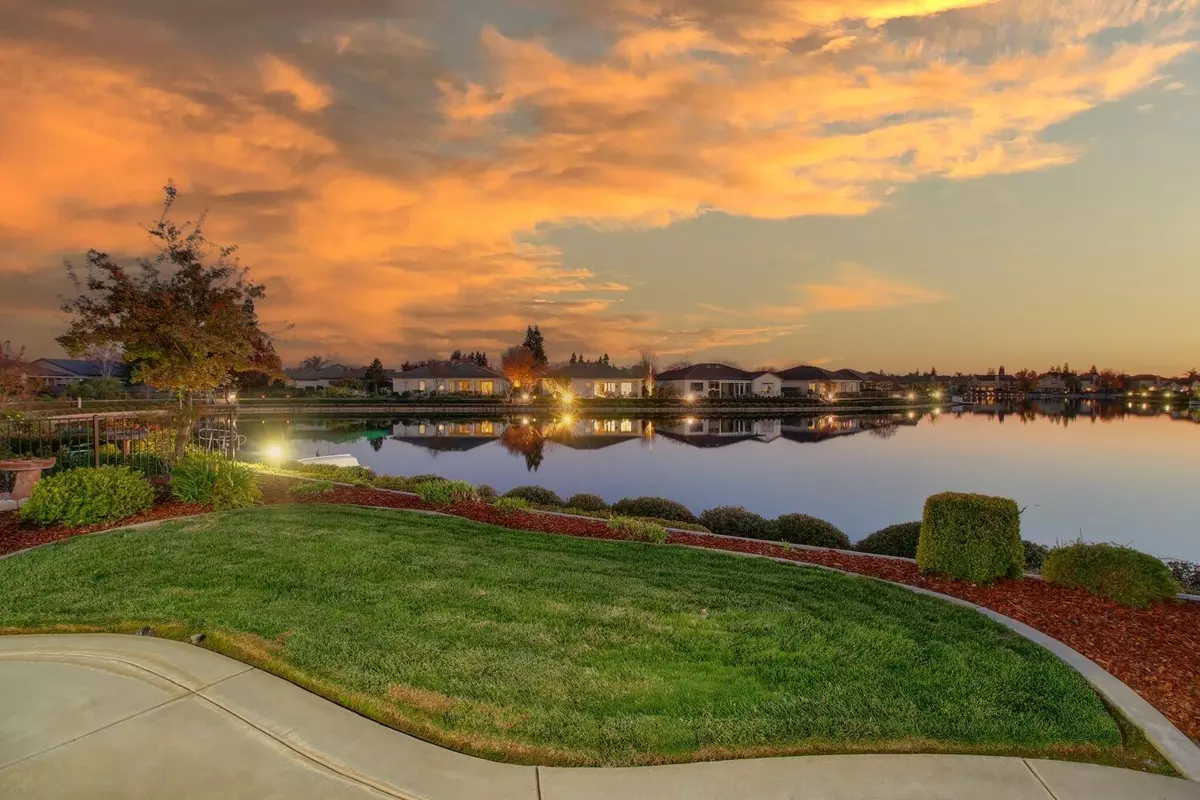
3 Beds
3 Baths
2,676 SqFt
3 Beds
3 Baths
2,676 SqFt
Key Details
Property Type Single Family Home
Sub Type Single Family Residence
Listing Status Active
Purchase Type For Sale
Square Footage 2,676 sqft
Price per Sqft $355
Subdivision Lakeside Community
MLS Listing ID 224130068
Bedrooms 3
Full Baths 2
HOA Fees $312/mo
HOA Y/N Yes
Originating Board MLS Metrolist
Year Built 2001
Lot Size 8,947 Sqft
Acres 0.2054
Property Description
Location
State CA
County Sacramento
Area 10758
Direction From I-5 N take exit 506 for Elk Grove Blvd; Turn right onto Elk Grove Blvd; Turn Left onto Harbour Point Drive; Turn Right onto Granite Park Lane.
Rooms
Family Room Great Room, View
Master Bathroom Shower Stall(s), Double Sinks, Tile, Walk-In Closet, Quartz, Window
Master Bedroom Walk-In Closet, Outside Access
Living Room View
Dining Room Dining Bar, Dining/Family Combo, Formal Area
Kitchen Breakfast Area, Pantry Closet, Quartz Counter, Island, Island w/Sink, Kitchen/Family Combo
Interior
Heating Central, Fireplace(s)
Cooling Ceiling Fan(s), Central
Flooring Carpet, Tile, Vinyl
Fireplaces Number 1
Fireplaces Type Family Room, Gas Piped
Window Features Dual Pane Full,Window Screens
Appliance Built-In Electric Oven, Gas Cook Top, Dishwasher, Disposal, Microwave
Laundry Cabinets, Hookups Only, Inside Room
Exterior
Exterior Feature Uncovered Courtyard
Parking Features Attached, Garage Door Opener, Garage Facing Front, Interior Access
Garage Spaces 3.0
Pool Built-In, Common Facility
Utilities Available Cable Available, Internet Available
Amenities Available Barbeque, Pool, Clubhouse, Putting Green(s), Exercise Court, Recreation Facilities, Exercise Room, Game Court Exterior, Spa/Hot Tub, Gym
View Lake
Roof Type Tile
Topography Level,Trees Few
Street Surface Paved
Porch Back Porch, Uncovered Patio
Private Pool Yes
Building
Lot Description Auto Sprinkler F&R, Close to Clubhouse, Gated Community, Shape Regular, Lake Access
Story 1
Foundation Slab
Sewer In & Connected
Water Public
Level or Stories One
Schools
Elementary Schools Elk Grove Unified
Middle Schools Elk Grove Unified
High Schools Elk Grove Unified
School District Sacramento
Others
HOA Fee Include Insurance, MaintenanceGrounds
Senior Community Yes
Restrictions Age Restrictions
Tax ID 119-1720-063-0000
Special Listing Condition None


bobandrobyn@thebrokerage360.com
2012 Elvenden Way, Roseville, CA, 95661, United States






