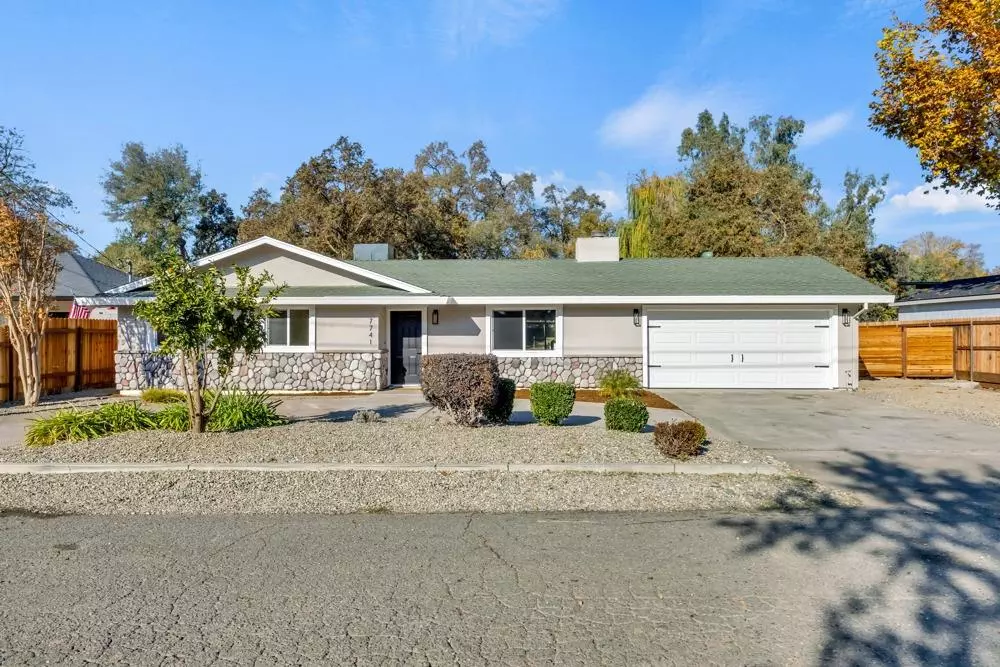
3 Beds
2 Baths
1,285 SqFt
3 Beds
2 Baths
1,285 SqFt
Key Details
Property Type Single Family Home
Sub Type Single Family Residence
Listing Status Pending
Purchase Type For Sale
Square Footage 1,285 sqft
Price per Sqft $439
MLS Listing ID 224130547
Bedrooms 3
Full Baths 2
HOA Y/N No
Originating Board MLS Metrolist
Year Built 1985
Lot Size 0.480 Acres
Acres 0.48
Property Description
Location
State CA
County Sacramento
Area 10610
Direction Hwy-80 to Antelope Rd. Left on Mariposa Ave. Right on Reno Ln. Destination on left hand side.
Rooms
Master Bathroom Tub w/Shower Over, Window
Living Room Other
Dining Room Dining/Family Combo, Space in Kitchen
Kitchen Breakfast Area, Pantry Closet, Quartz Counter
Interior
Heating Central, Fireplace(s)
Cooling Ceiling Fan(s), Central
Flooring Carpet, Vinyl
Fireplaces Number 1
Fireplaces Type Living Room, See Remarks
Appliance Dishwasher, Disposal, Free Standing Electric Oven, Free Standing Electric Range
Laundry In Garage
Exterior
Parking Features Attached, Boat Storage, RV Possible, RV Storage, Garage Facing Front
Garage Spaces 2.0
Utilities Available Cable Available, Internet Available
Roof Type Shingle,Composition
Private Pool No
Building
Lot Description Pond Year Round, Private, Shape Regular, Landscape Back, Landscape Front, Landscape Misc
Story 1
Foundation Slab
Sewer In & Connected
Water Meter on Site, Public
Architectural Style Ranch
Schools
Elementary Schools San Juan Unified
Middle Schools San Juan Unified
High Schools San Juan Unified
School District Sacramento
Others
Senior Community No
Tax ID 224-0011-020-0000
Special Listing Condition None


bobandrobyn@thebrokerage360.com
2012 Elvenden Way, Roseville, CA, 95661, United States






