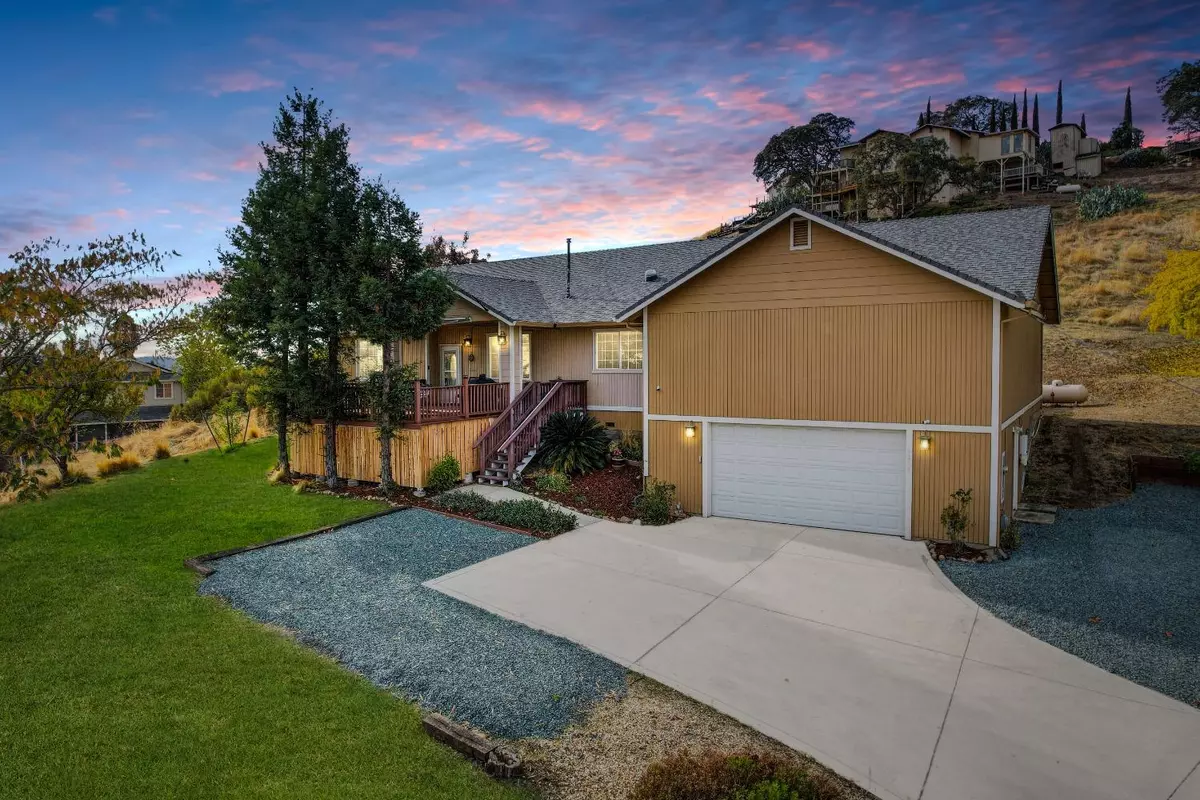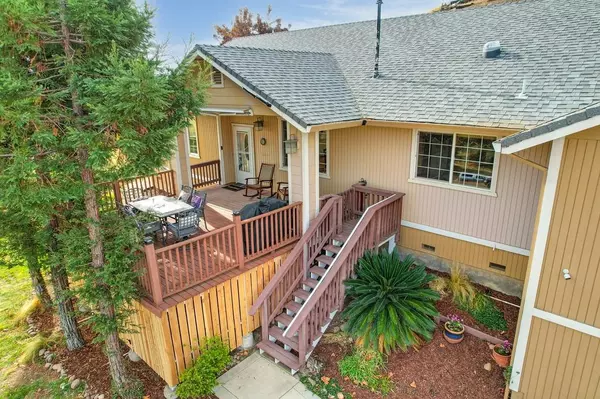
4 Beds
3 Baths
2,548 SqFt
4 Beds
3 Baths
2,548 SqFt
Key Details
Property Type Single Family Home
Sub Type Single Family Residence
Listing Status Active
Purchase Type For Sale
Square Footage 2,548 sqft
Price per Sqft $225
Subdivision Lake Camanche Village
MLS Listing ID 224127355
Bedrooms 4
Full Baths 2
HOA Fees $100/ann
HOA Y/N Yes
Originating Board MLS Metrolist
Year Built 2004
Lot Size 0.500 Acres
Acres 0.5
Property Description
Location
State CA
County Amador
Area 22002
Direction GPS the fastest way. There are several ways to get there.
Rooms
Master Bathroom Shower Stall(s), Jetted Tub, Tile
Living Room Great Room
Dining Room Dining/Family Combo
Kitchen Granite Counter, Island
Interior
Heating Pellet Stove, Central
Cooling Ceiling Fan(s), Central
Flooring Bamboo, Carpet, Laminate, Tile
Fireplaces Number 1
Fireplaces Type Family Room
Window Features Dual Pane Full
Appliance Free Standing Gas Oven, Compactor, Dishwasher, Disposal, Microwave, Double Oven
Laundry Electric, Gas Hook-Up
Exterior
Parking Features RV Access, Garage Door Opener, Garage Facing Front
Garage Spaces 2.0
Fence Fenced
Utilities Available Cable Available, Propane Tank Leased, Electric, Natural Gas Available
Amenities Available None
View Lake
Roof Type Composition
Topography Lot Sloped,Trees Few
Private Pool No
Building
Lot Description Auto Sprinkler Front, Grass Artificial, Low Maintenance
Story 1
Foundation Raised
Sewer Public Sewer
Water Meter on Site, Public
Schools
Elementary Schools Amador Unified
Middle Schools Amador Unified
High Schools Amador Unified
School District Amador
Others
Senior Community No
Tax ID 003-711-011-000
Special Listing Condition None
Pets Allowed Yes, No


bobandrobyn@thebrokerage360.com
2012 Elvenden Way, Roseville, CA, 95661, United States






