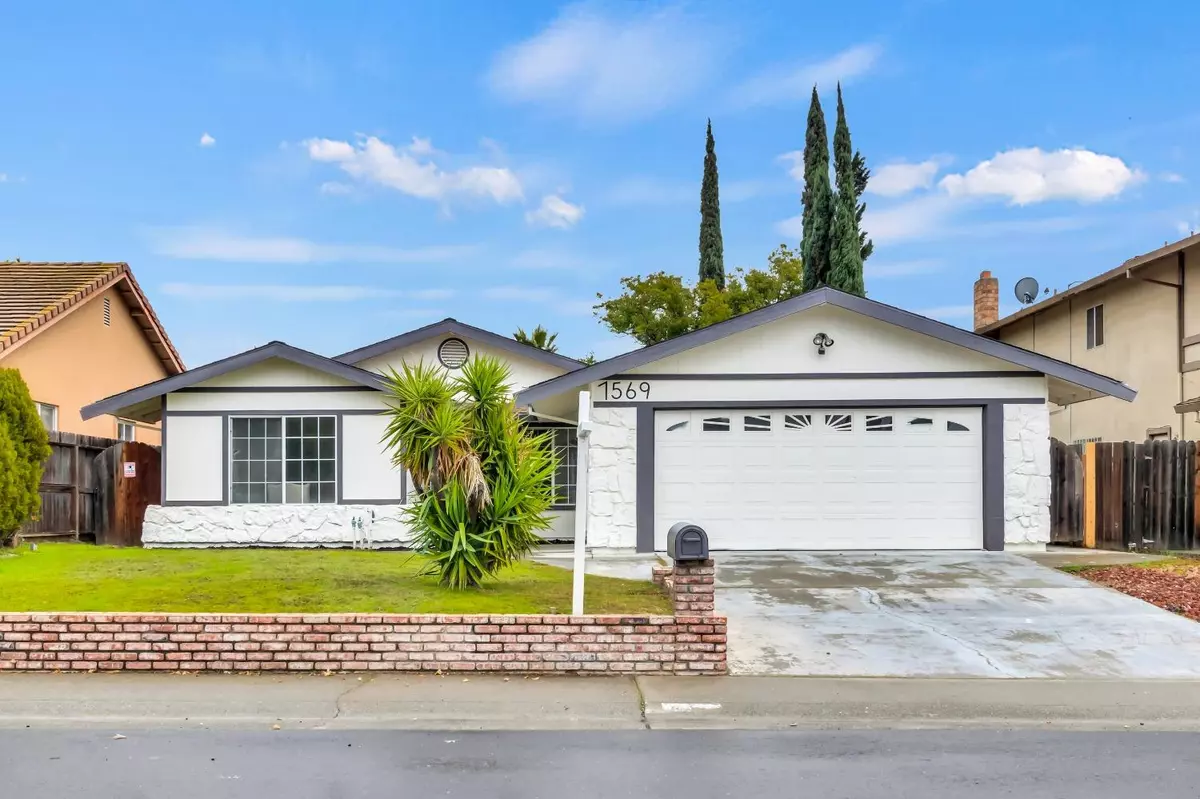
4 Beds
2 Baths
1,530 SqFt
4 Beds
2 Baths
1,530 SqFt
Key Details
Property Type Single Family Home
Sub Type Single Family Residence
Listing Status Active
Purchase Type For Sale
Square Footage 1,530 sqft
Price per Sqft $339
Subdivision Scottsdale Greens 01
MLS Listing ID 224128714
Bedrooms 4
Full Baths 2
HOA Y/N No
Originating Board MLS Metrolist
Year Built 1976
Lot Size 6,325 Sqft
Acres 0.1452
Lot Dimensions 56' x 117' x 56' x 117'
Property Description
Location
State CA
County Sacramento
Area 10828
Direction From Stockton & Gerber--go East On Gerber Turn Left On Palmer House Right On McBeth To Macfinley
Rooms
Family Room Great Room
Master Bathroom Shower Stall(s), Quartz, Window
Master Bedroom 0x0 Closet, Outside Access, Sitting Area
Bedroom 2 0x0
Bedroom 3 0x0
Bedroom 4 0x0
Living Room 0x0 Great Room
Dining Room 0x0 Breakfast Nook, Dining/Family Combo, Space in Kitchen
Kitchen 0x0 Pantry Cabinet, Quartz Counter
Family Room 0x0
Interior
Heating Central, Electric, Fireplace Insert
Cooling Ceiling Fan(s), Central
Flooring Vinyl
Fireplaces Number 1
Fireplaces Type Insert, Living Room
Window Features Dual Pane Full
Appliance Free Standing Gas Range, Gas Plumbed, Dishwasher, Disposal, Microwave
Laundry Hookups Only, In Garage
Exterior
Parking Features Attached, Garage Door Opener, Garage Facing Front
Garage Spaces 2.0
Fence Back Yard, Wood
Pool Built-In
Utilities Available Public
View Other
Roof Type Composition
Topography Level,Trees Few
Street Surface Asphalt
Porch Front Porch, Uncovered Patio
Private Pool Yes
Building
Lot Description Landscape Back, Landscape Front, Low Maintenance
Story 1
Foundation Slab
Sewer Sewer Connected, Sewer Connected & Paid, In & Connected
Water Public
Architectural Style A-Frame, Contemporary
Level or Stories One
Schools
Elementary Schools Elk Grove Unified
Middle Schools Elk Grove Unified
High Schools Elk Grove Unified
School District Sacramento
Others
Senior Community No
Tax ID 051-0394-003-0000
Special Listing Condition None


bobandrobyn@thebrokerage360.com
2012 Elvenden Way, Roseville, CA, 95661, United States






