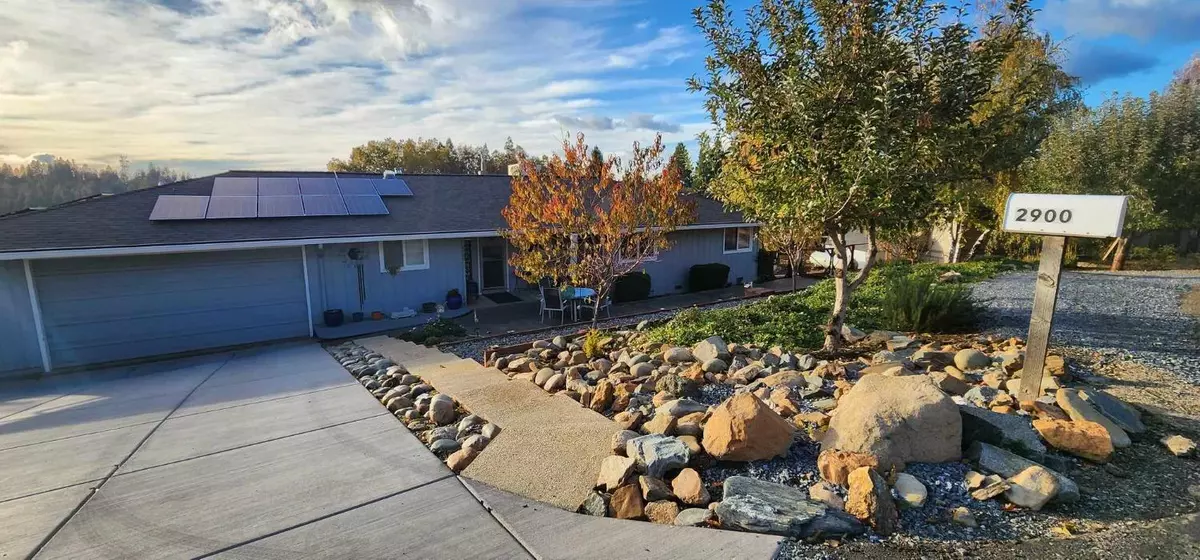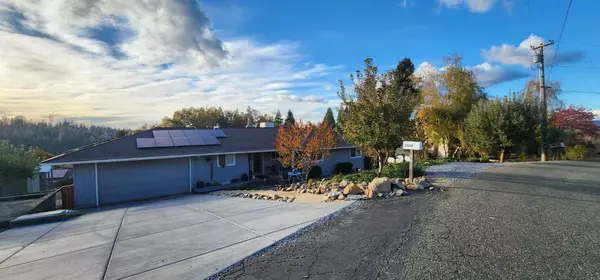
3 Beds
2 Baths
1,620 SqFt
3 Beds
2 Baths
1,620 SqFt
Key Details
Property Type Single Family Home
Sub Type Single Family Residence
Listing Status Active
Purchase Type For Sale
Square Footage 1,620 sqft
Price per Sqft $432
MLS Listing ID 224126440
Bedrooms 3
Full Baths 2
HOA Y/N No
Originating Board MLS Metrolist
Year Built 1972
Lot Size 0.590 Acres
Acres 0.59
Property Description
Location
State CA
County El Dorado
Area 12801
Direction From Placerville take Hwy 50 East to exit 54 towards Cedar Grove. Turn left onto Carson Road 500 ft then turn right on Pony Express trail .7 mi. then left onto Crystal Springs Road. House is on the left. Please park in gravel parking areas. Do not park in front of garage.
Rooms
Master Bathroom Shower Stall(s), Window
Master Bedroom 0x0 Closet, Outside Access
Bedroom 2 0x0
Bedroom 3 0x0
Bedroom 4 0x0
Living Room 0x0 Other
Dining Room 0x0 Dining Bar, Other
Kitchen 0x0 Other Counter, Butlers Pantry, Pantry Cabinet, Quartz Counter, Island
Family Room 0x0
Interior
Heating Baseboard, Central, Propane Stove, Fireplace(s), Solar Heating, Wood Stove, MultiUnits, See Remarks
Cooling Ceiling Fan(s), Central, MultiUnits, See Remarks
Flooring Carpet, Vinyl, See Remarks
Fireplaces Number 2
Fireplaces Type Living Room, Master Bedroom, Wood Stove, Gas Log, Gas Piped
Window Features Dual Pane Full,Window Coverings,Window Screens
Appliance Free Standing Gas Range, Free Standing Refrigerator, Compactor, Ice Maker, Dishwasher, Insulated Water Heater, Disposal, Microwave, Solar Water Heater, ENERGY STAR Qualified Appliances
Laundry Cabinets, Dryer Included, Electric, Gas Hook-Up, Ground Floor, Washer Included
Exterior
Exterior Feature Balcony, Wet Bar
Parking Features Boat Storage, RV Access, Covered, Garage Door Opener, Garage Facing Front, Uncovered Parking Spaces 2+, Guest Parking Available, Workshop in Garage
Garage Spaces 4.0
Fence Back Yard, Wire, Fenced, Wood, Full
Utilities Available Cable Connected, Propane Tank Owned, Solar, Electric, Internet Available
View Panoramic, Ridge, Forest, Hills
Roof Type Shingle,Composition
Topography Downslope,Snow Line Above,Lot Grade Varies,Trees Few,Trees Many
Street Surface Asphalt
Porch Covered Deck, Uncovered Deck, Covered Patio, Uncovered Patio
Private Pool No
Building
Lot Description Auto Sprinkler F&R, Private, Landscape Back, Landscape Front, Low Maintenance
Story 1
Foundation Raised
Sewer Septic System
Water Public
Architectural Style Ranch, Farmhouse
Schools
Elementary Schools Camino Union
Middle Schools El Dorado Union High
High Schools Camino Union
School District El Dorado
Others
Senior Community No
Tax ID 043-290-042-000
Special Listing Condition None
Pets Allowed Yes


bobandrobyn@thebrokerage360.com
2012 Elvenden Way, Roseville, CA, 95661, United States






