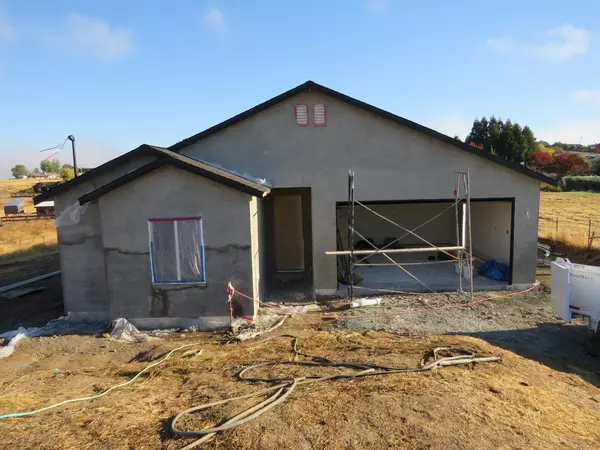
3 Beds
2 Baths
2,004 SqFt
3 Beds
2 Baths
2,004 SqFt
Key Details
Property Type Single Family Home
Sub Type Single Family Residence
Listing Status Active
Purchase Type For Sale
Square Footage 2,004 sqft
Price per Sqft $291
MLS Listing ID 224126521
Bedrooms 3
Full Baths 2
HOA Fees $100/ann
HOA Y/N Yes
Originating Board MLS Metrolist
Lot Size 0.500 Acres
Acres 0.5
Property Description
Location
State CA
County Amador
Area 22002
Direction North Camanche Parkway to Curran, take Curran to Village Dr. just past the cross street of Snowbird
Rooms
Master Bathroom Closet, Double Sinks, Tub w/Shower Over, Quartz
Master Bedroom Walk-In Closet
Living Room Great Room
Dining Room Dining/Living Combo
Kitchen Pantry Closet, Quartz Counter, Island
Interior
Heating Central
Cooling Ceiling Fan(s), Central, Whole House Fan
Flooring Laminate
Window Features Dual Pane Full,Window Screens
Laundry Hookups Only, Inside Room
Exterior
Parking Features 1/2 Car Space, EV Charging, Garage Door Opener
Garage Spaces 2.0
Fence Wire, Fenced
Utilities Available Cable Available, Solar, Electric, Internet Available
Amenities Available Playground, Park
Roof Type Shingle,Composition
Street Surface Asphalt
Private Pool No
Building
Lot Description Shape Regular
Story 1
Foundation Slab
Sewer Engineered Septic, Septic System
Water Water District
Architectural Style Ranch
Level or Stories One
Schools
Elementary Schools Amador Unified
Middle Schools Amador Unified
High Schools Amador Unified
School District Amador
Others
Senior Community No
Tax ID 003-181-005-000
Special Listing Condition None
Pets Allowed Yes


bobandrobyn@thebrokerage360.com
2012 Elvenden Way, Roseville, CA, 95661, United States






