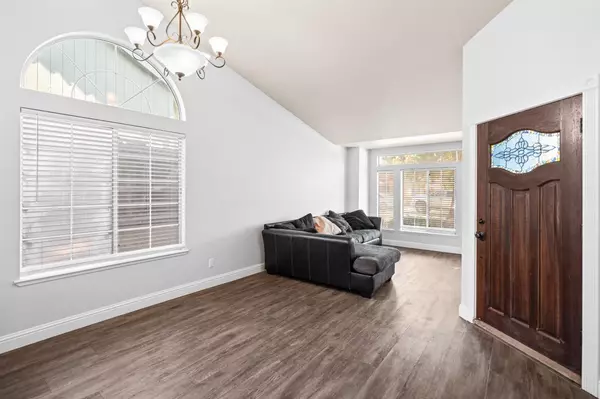
3 Beds
2 Baths
1,582 SqFt
3 Beds
2 Baths
1,582 SqFt
Key Details
Property Type Single Family Home
Sub Type Single Family Residence
Listing Status Pending
Purchase Type For Sale
Square Footage 1,582 sqft
Price per Sqft $315
MLS Listing ID 224123003
Bedrooms 3
Full Baths 2
HOA Y/N No
Originating Board MLS Metrolist
Year Built 1989
Lot Size 6,534 Sqft
Acres 0.15
Property Description
Location
State CA
County Sacramento
Area 10843
Direction Wallerga rd to Antelope rd. east on Antelpoe rd. left on Hepburn right on Bacall ct
Rooms
Family Room Cathedral/Vaulted
Master Bathroom Shower Stall(s), Double Sinks, Quartz
Master Bedroom Walk-In Closet
Living Room Cathedral/Vaulted
Dining Room Breakfast Nook
Kitchen Breakfast Area, Quartz Counter
Interior
Heating Central
Cooling Ceiling Fan(s), Central
Flooring Carpet, Vinyl
Fireplaces Number 1
Fireplaces Type Family Room, Wood Burning
Appliance Free Standing Refrigerator, Dishwasher
Laundry None
Exterior
Parking Features Attached, EV Charging, Garage Door Opener
Garage Spaces 2.0
Fence Back Yard, Wood
Utilities Available Cable Available, Electric, Internet Available, Natural Gas Available
Roof Type Shingle
Street Surface Paved
Porch Uncovered Patio
Private Pool No
Building
Lot Description Cul-De-Sac, Grass Artificial, Street Lights, Landscape Back, Landscape Front, Low Maintenance
Story 1
Foundation Concrete
Sewer Public Sewer
Water Public
Architectural Style Traditional
Level or Stories One
Schools
Elementary Schools Center Joint Unified
Middle Schools Center Joint Unified
High Schools Center Joint Unified
School District Sacramento
Others
Senior Community No
Tax ID 203-0910-033-0000
Special Listing Condition None


bobandrobyn@thebrokerage360.com
2012 Elvenden Way, Roseville, CA, 95661, United States






