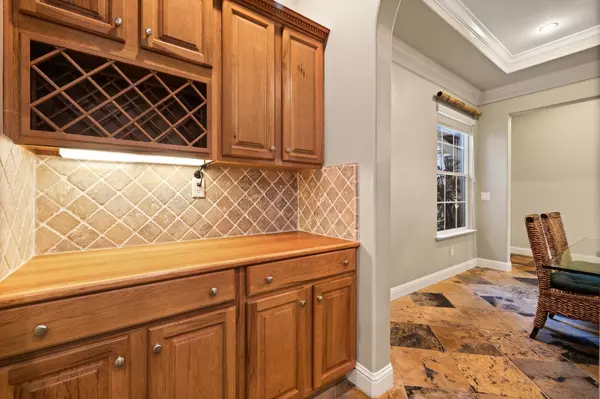
2 Beds
2 Baths
1,973 SqFt
2 Beds
2 Baths
1,973 SqFt
Key Details
Property Type Single Family Home
Sub Type Single Family Residence
Listing Status Active
Purchase Type For Sale
Square Footage 1,973 sqft
Price per Sqft $404
MLS Listing ID 224122903
Bedrooms 2
Full Baths 2
HOA Fees $52/mo
HOA Y/N Yes
Originating Board MLS Metrolist
Year Built 2002
Lot Size 5,950 Sqft
Acres 0.1366
Property Description
Location
State CA
County Sacramento
Area 10630
Direction 50e Exit Bidwell-make Left Right On Broadstone Left On Golflinks
Rooms
Master Bathroom Shower Stall(s), Double Sinks, Soaking Tub, Tile, Tub, Walk-In Closet, Window
Master Bedroom Ground Floor, Outside Access
Living Room Open Beam Ceiling, Other
Dining Room Formal Area
Kitchen Pantry Closet, Granite Counter, Slab Counter
Interior
Heating Central, Fireplace(s)
Cooling Ceiling Fan(s), Central
Flooring Tile
Fireplaces Number 2
Fireplaces Type Family Room, Gas Log
Appliance Built-In Electric Oven, Built-In Gas Range, Dishwasher, Disposal, Microwave
Laundry Inside Area
Exterior
Exterior Feature Fireplace
Parking Features Attached
Garage Spaces 2.0
Fence Back Yard, Metal, Fenced
Utilities Available Cable Available, Public, Electric, Internet Available
Amenities Available Other
View Garden/Greenbelt
Roof Type Tile
Topography Level
Street Surface Asphalt,Paved
Porch Front Porch, Back Porch, Covered Patio
Private Pool No
Building
Lot Description Court, Cul-De-Sac, Curb(s)/Gutter(s)
Story 1
Foundation Slab
Sewer In & Connected, Public Sewer
Water Water District, Public
Architectural Style Ranch, Traditional
Level or Stories One
Schools
Elementary Schools Folsom-Cordova
Middle Schools Folsom-Cordova
High Schools Folsom-Cordova
School District Sacramento
Others
Senior Community No
Tax ID 072-1930-006-0000
Special Listing Condition None


bobandrobyn@thebrokerage360.com
2012 Elvenden Way, Roseville, CA, 95661, United States






