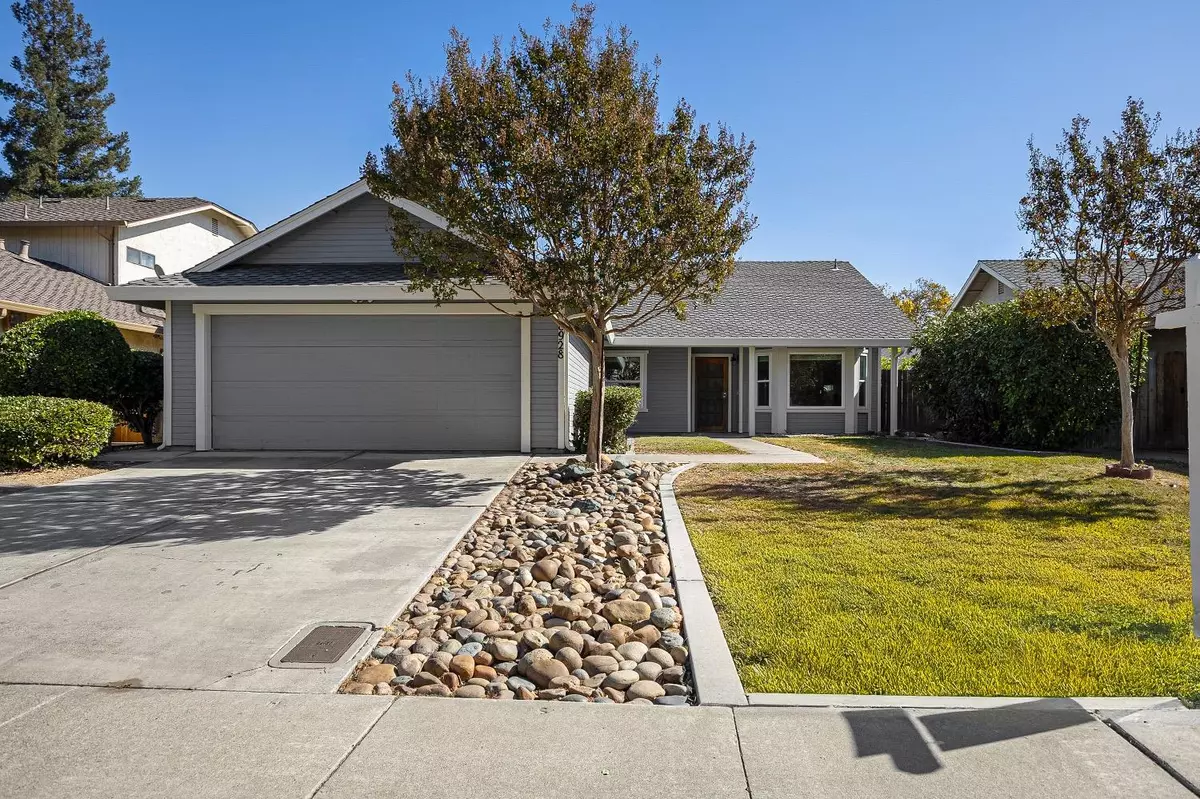
GET MORE INFORMATION
$ 448,000
$ 448,000
3 Beds
2 Baths
1,583 SqFt
$ 448,000
$ 448,000
3 Beds
2 Baths
1,583 SqFt
Key Details
Sold Price $448,000
Property Type Single Family Home
Sub Type Single Family Residence
Listing Status Sold
Purchase Type For Sale
Square Footage 1,583 sqft
Price per Sqft $283
MLS Listing ID 224119780
Sold Date 12/23/24
Bedrooms 3
Full Baths 2
HOA Fees $33/ann
HOA Y/N Yes
Originating Board MLS Metrolist
Year Built 1992
Lot Size 5,606 Sqft
Acres 0.1287
Property Description
Location
State CA
County San Joaquin
Area 20705
Direction I-5 to Eight Mile Road exit; go east. South on Thornton Rd., West on Wagner Heights Rd., south on Bainbridge Place to property.
Rooms
Living Room Other
Dining Room Dining/Living Combo
Kitchen Breakfast Area, Granite Counter
Interior
Heating Central
Cooling Ceiling Fan(s), Central
Flooring Laminate, Tile
Fireplaces Number 1
Fireplaces Type Living Room
Window Features Dual Pane Full
Appliance Free Standing Gas Oven
Laundry In Garage
Exterior
Parking Features Attached
Garage Spaces 2.0
Fence Wood
Utilities Available Electric, Natural Gas Available
Amenities Available Pool
Roof Type Composition
Private Pool No
Building
Lot Description Auto Sprinkler Front
Story 1
Foundation Slab
Sewer In & Connected
Water Public
Architectural Style Contemporary
Schools
Elementary Schools Lodi Unified
Middle Schools Lodi Unified
High Schools Lodi Unified
School District San Joaquin
Others
HOA Fee Include Pool
Senior Community No
Tax ID 080-400-02
Special Listing Condition None

Bought with Powerhouse Realty

bobandrobyn@thebrokerage360.com
2012 Elvenden Way, Roseville, CA, 95661, United States






