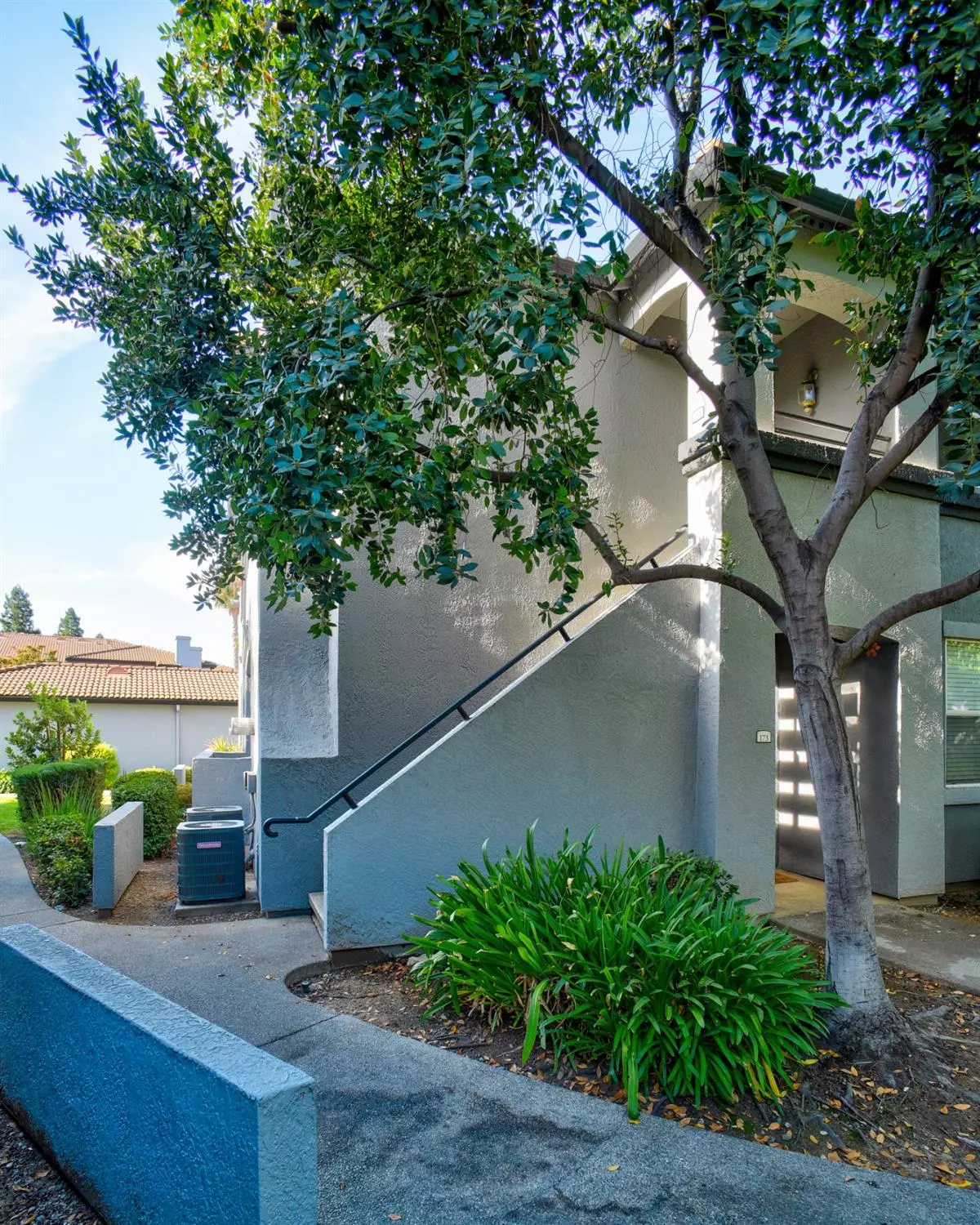
1 Bed
1 Bath
722 SqFt
1 Bed
1 Bath
722 SqFt
Key Details
Property Type Condo
Sub Type Condominium
Listing Status Active
Purchase Type For Sale
Square Footage 722 sqft
Price per Sqft $448
MLS Listing ID 224112847
Bedrooms 1
Full Baths 1
HOA Fees $262/mo
HOA Y/N Yes
Originating Board MLS Metrolist
Year Built 1999
Property Description
Location
State CA
County Sacramento
Area 10758
Direction Laguna Blvd. just East of Franklin Blvd. to first street Laguna Oaks Drive. 5201 Laguna Oaks Dr. is on the left. After entering the gate drive to the right past the garages on the left side. Park in a vacant spot. Then take the left walkway a short walk to #174 on the left. There's a red begonia at the top of the stairs.
Rooms
Master Bathroom Fiberglass, Low-Flow Toilet(s), Tub w/Shower Over
Living Room Great Room
Dining Room Dining Bar, Dining/Living Combo
Kitchen Pantry Cabinet, Synthetic Counter
Interior
Heating Central, Gas, Natural Gas
Cooling Ceiling Fan(s), Central
Flooring Carpet, Linoleum
Fireplaces Number 1
Fireplaces Type Living Room, Gas Log, Gas Piped
Window Features Dual Pane Full
Appliance Free Standing Gas Range, Free Standing Refrigerator, Gas Water Heater, Dishwasher, Disposal, Microwave
Laundry Laundry Closet, Stacked Only, Washer/Dryer Stacked Included, In Kitchen
Exterior
Exterior Feature Balcony
Parking Features Restrictions, Detached, Garage Door Opener, Guest Parking Available
Garage Spaces 1.0
Fence None
Pool Built-In
Utilities Available Public, Electric, Natural Gas Connected
Amenities Available Playground, Pool, Clubhouse, Exercise Room, Spa/Hot Tub
Roof Type Tile
Street Surface Paved
Private Pool Yes
Building
Lot Description Gated Community
Story 1
Unit Location Top Floor,Upper Level
Foundation Concrete, Slab
Sewer In & Connected
Water Public
Schools
Elementary Schools Elk Grove Unified
Middle Schools Elk Grove Unified
High Schools Elk Grove Unified
School District Sacramento
Others
HOA Fee Include Insurance, MaintenanceGrounds, Pool
Senior Community No
Restrictions Parking
Tax ID 119-2120-001-0054
Special Listing Condition Successor Trustee Sale


bobandrobyn@thebrokerage360.com
2012 Elvenden Way, Roseville, CA, 95661, United States






