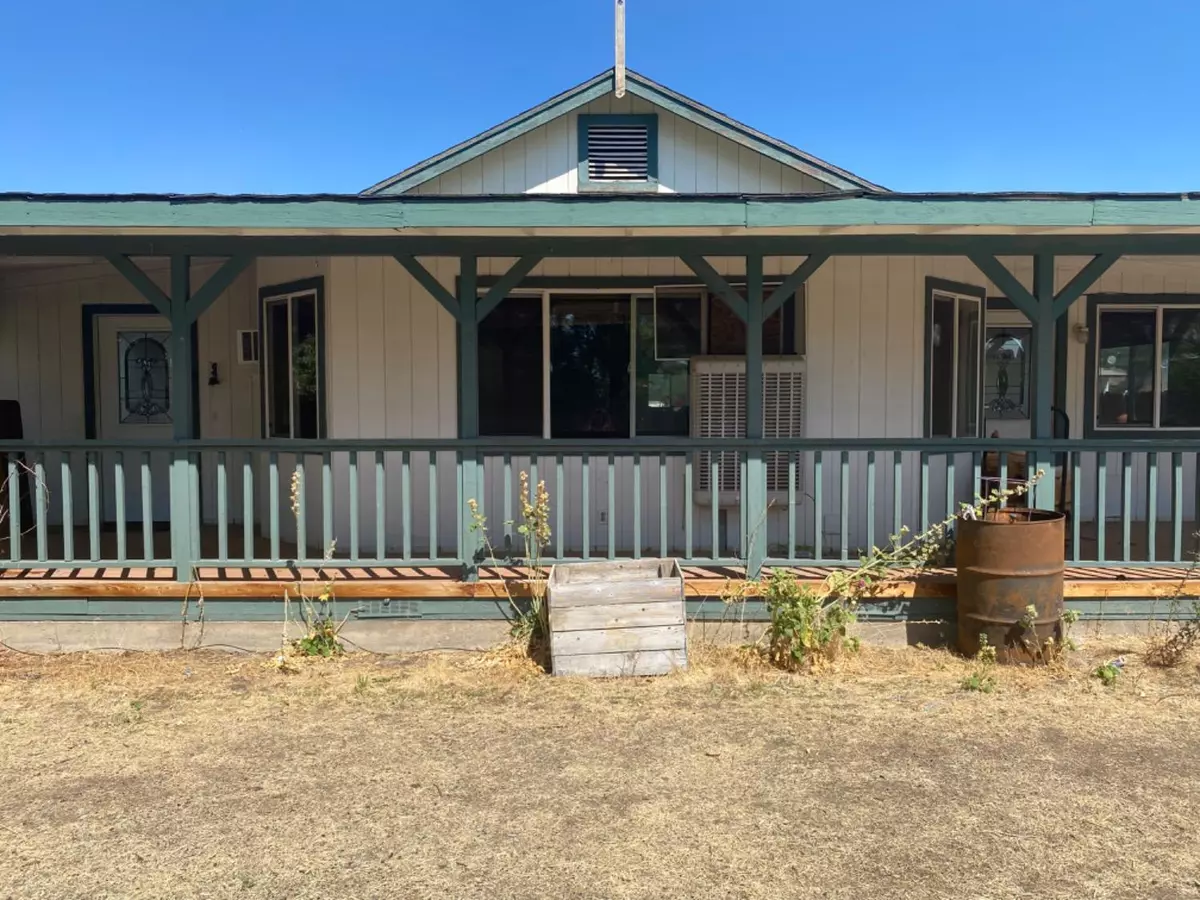
2 Beds
1 Bath
1,572 SqFt
2 Beds
1 Bath
1,572 SqFt
Key Details
Property Type Single Family Home
Sub Type Single Family Residence
Listing Status Active
Purchase Type For Sale
Square Footage 1,572 sqft
Price per Sqft $136
MLS Listing ID 224100522
Bedrooms 2
Full Baths 1
HOA Y/N No
Originating Board MLS Metrolist
Year Built 1946
Lot Size 8,424 Sqft
Acres 0.1934
Property Description
Location
State CA
County Modoc
Area Modoc County
Direction From Intersection of Hwy 299 and Hwy 395 stop light in Alturas, turn South on Main Street. Turn left on 4th Street. Go through stop sign on East Street. Home is ahead on the left.
Rooms
Master Bedroom Outside Access
Living Room Deck Attached, Great Room
Dining Room Dining/Living Combo
Kitchen Pantry Cabinet, Pantry Closet, Synthetic Counter, Laminate Counter
Interior
Heating Propane, Wood Stove
Cooling Ceiling Fan(s), Wall Unit(s), Evaporative Cooler
Flooring Carpet, Tile
Appliance Built-In Electric Oven, Free Standing Refrigerator, Dishwasher, Microwave, Electric Water Heater, Free Standing Electric Oven
Laundry Dryer Included, Sink, Electric, Ground Floor, Washer Included, Inside Area, Inside Room
Exterior
Parking Features Alley Access, Private, RV Access, RV Possible, RV Storage, Garage Facing Front, Guest Parking Available, Workshop in Garage
Garage Spaces 1.0
Fence Full
Utilities Available Cable Available, Oil, Propane Tank Owned, Dish Antenna, Public, DSL Available, Electric, Internet Available
Roof Type Composition
Topography Level
Street Surface Asphalt
Porch Front Porch, Roof Deck, Covered Deck, Wrap Around Porch
Private Pool No
Building
Lot Description Manual Sprinkler F&R, Private, Garden
Story 1
Foundation ConcretePerimeter, PillarPostPier, Raised
Sewer Sewer Connected, Public Sewer
Water Water District, Public
Architectural Style Ranch, Traditional
Level or Stories One
Schools
Elementary Schools Other
Middle Schools Other
High Schools Other
School District Other
Others
Senior Community No
Tax ID 002-182-008-000
Special Listing Condition Offer As Is, None
Pets Allowed Yes


bobandrobyn@thebrokerage360.com
2012 Elvenden Way, Roseville, CA, 95661, United States






