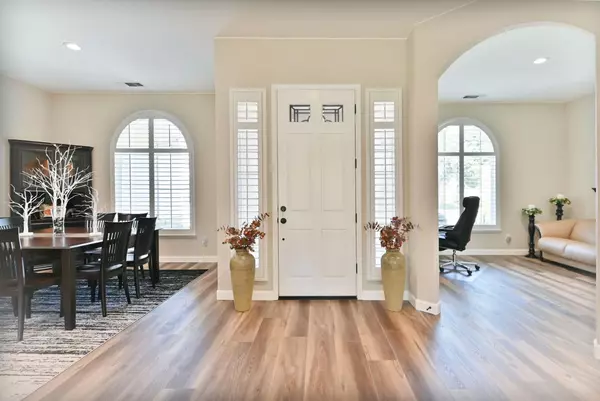
3 Beds
2 Baths
2,004 SqFt
3 Beds
2 Baths
2,004 SqFt
Key Details
Property Type Single Family Home
Sub Type Single Family Residence
Listing Status Active
Purchase Type For Sale
Square Footage 2,004 sqft
Price per Sqft $339
Subdivision Tuscany 01
MLS Listing ID 224094811
Bedrooms 3
Full Baths 2
HOA Y/N No
Originating Board MLS Metrolist
Year Built 1999
Lot Size 7,700 Sqft
Acres 0.1768
Lot Dimensions 74 X 105
Property Description
Location
State CA
County Stanislaus
Area 20101
Direction On Snyder (between Dale and Prescott) turn North on Tierra Lago, Right on Portofino. Conveniently located near Kaiser Hospital, Vintage Faire Mall and other major shopping centers, hwy 99, park and elementary school.
Rooms
Family Room Great Room
Master Bathroom Shower Stall(s), Double Sinks, Jetted Tub, Walk-In Closet, Window
Master Bedroom 0x0
Bedroom 2 0x0
Bedroom 3 0x0
Bedroom 4 0x0
Living Room 0x0 Great Room
Dining Room 0x0 Breakfast Nook, Formal Room, Dining Bar
Kitchen 0x0 Breakfast Area, Pantry Cabinet, Quartz Counter, Island w/Sink
Family Room 0x0
Interior
Heating Central, Fireplace(s)
Cooling Ceiling Fan(s), Central
Flooring Carpet, Other
Fireplaces Number 1
Fireplaces Type Gas Piped, Gas Starter
Window Features Dual Pane Full,Window Coverings
Appliance Built-In Electric Oven, Hood Over Range, Dishwasher, Disposal, Microwave, Plumbed For Ice Maker, Self/Cont Clean Oven, Electric Cook Top
Laundry Cabinets, Sink, Inside Room
Exterior
Parking Features Attached, Garage Door Opener, Garage Facing Front
Garage Spaces 2.0
Fence Back Yard, See Remarks, Masonry
Utilities Available Cable Connected, Public, Natural Gas Available
Roof Type Tile
Topography Level,Trees Few
Street Surface Paved
Private Pool No
Building
Lot Description Auto Sprinkler F&R, Curb(s)/Gutter(s), Shape Regular, Street Lights, Landscape Back, Landscape Front
Story 1
Foundation Slab
Builder Name Lowe
Sewer In & Connected, Public Sewer
Water Public
Architectural Style Contemporary
Schools
Elementary Schools Stanislaus Union
Middle Schools Stanislaus Union
High Schools Modesto City
School District Stanislaus
Others
Senior Community No
Tax ID 078-053-026-000
Special Listing Condition None


bobandrobyn@thebrokerage360.com
2012 Elvenden Way, Roseville, CA, 95661, United States






