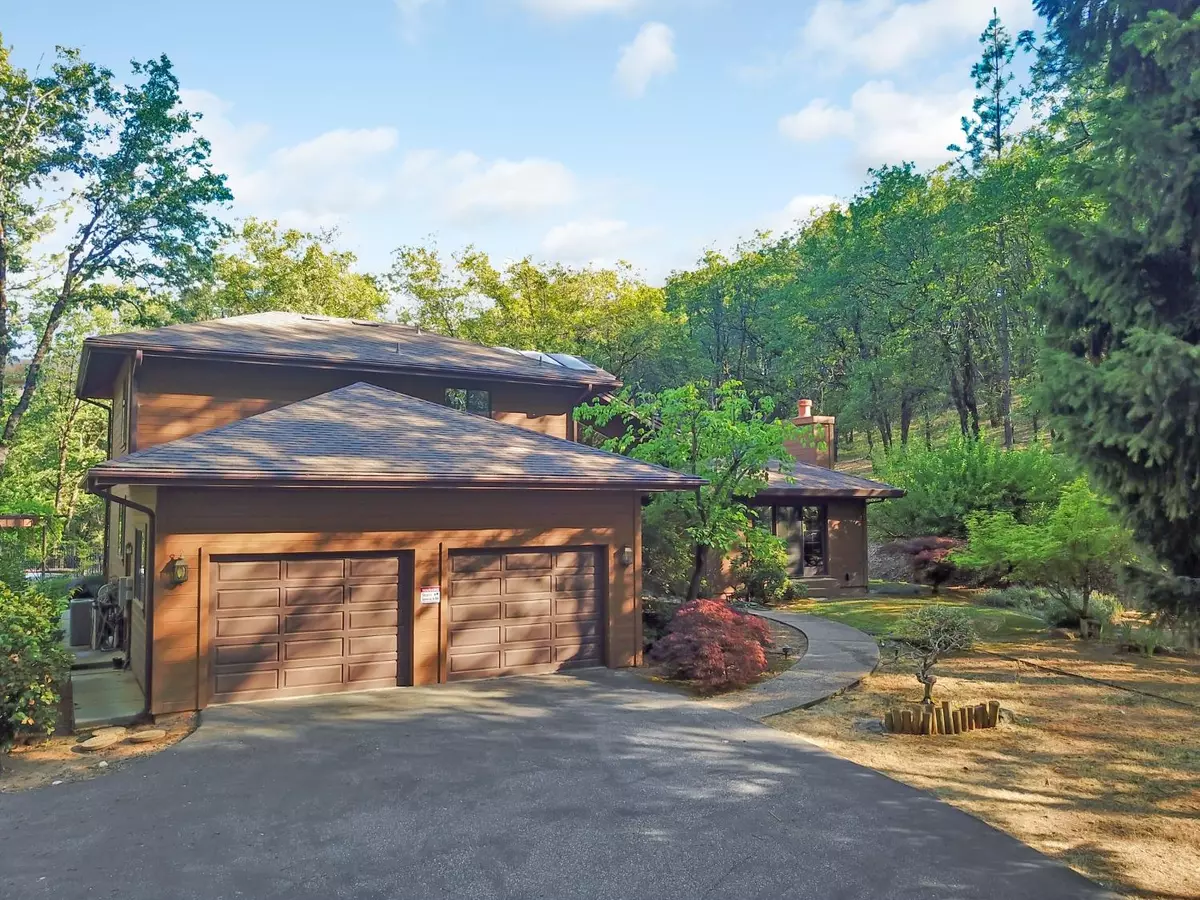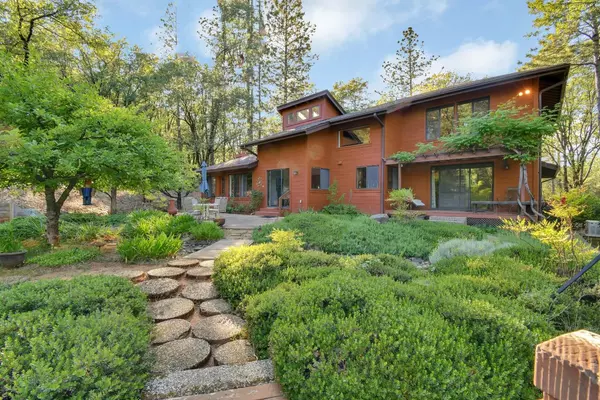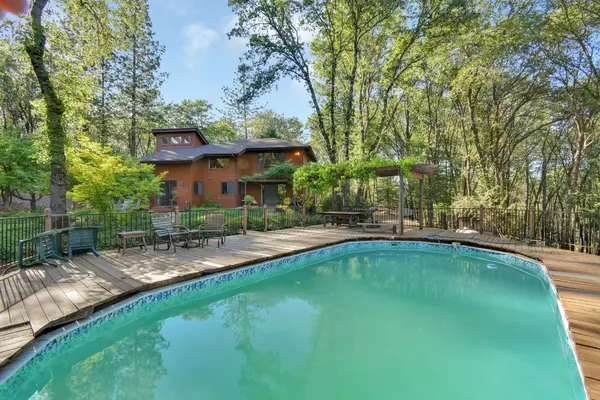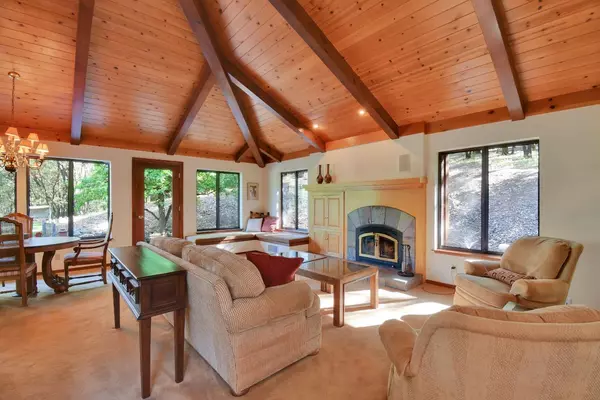3 Beds
2 Baths
2,636 SqFt
3 Beds
2 Baths
2,636 SqFt
Key Details
Property Type Single Family Home
Sub Type Single Family Residence
Listing Status Pending
Purchase Type For Sale
Square Footage 2,636 sqft
Price per Sqft $303
MLS Listing ID 224095005
Bedrooms 3
Full Baths 2
HOA Y/N No
Originating Board MLS Metrolist
Year Built 1984
Lot Size 5.000 Acres
Acres 5.0
Property Description
Location
State CA
County Nevada
Area 13105
Direction Head down McCourtney to the 2nd Thoroughbred Loop entrance, turn left, and destination is down a few driveways on right.
Rooms
Basement Partial
Master Bathroom Double Sinks, Soaking Tub, Granite, Jetted Tub, Radiant Heat
Master Bedroom Closet
Living Room Cathedral/Vaulted
Dining Room Formal Area
Kitchen Breakfast Area, Pantry Closet
Interior
Interior Features Cathedral Ceiling, Skylight(s)
Heating Central, Fireplace(s)
Cooling Central
Flooring Carpet, Linoleum, Tile, Vinyl
Fireplaces Number 1
Fireplaces Type Living Room, Den, Wood Burning
Appliance Hood Over Range, Dishwasher, Disposal, Double Oven
Laundry Cabinets, Dryer Included, Washer Included
Exterior
Exterior Feature Uncovered Courtyard
Parking Features Attached, Enclosed, Garage Door Opener, Garage Facing Front, Guest Parking Available
Garage Spaces 2.0
Fence Partial
Pool Above Ground, Pool Sweep, Fenced, Vinyl Liner
Utilities Available Propane Tank Leased, Generator, Internet Available
View Woods
Roof Type Composition
Topography Downslope,Level
Street Surface Paved
Porch Back Porch, Covered Patio
Private Pool Yes
Building
Lot Description Auto Sprinkler F&R, Landscape Back, Landscape Front
Story 2
Foundation Concrete, Raised
Sewer Septic System
Water Well
Architectural Style Contemporary
Schools
Elementary Schools Grass Valley
Middle Schools Grass Valley
High Schools Nevada Joint Union
School District Nevada
Others
Senior Community No
Tax ID 053-320-012-000
Special Listing Condition None
Pets Allowed Yes, No

bobandrobyn@thebrokerage360.com
2012 Elvenden Way, Roseville, CA, 95661, United States






