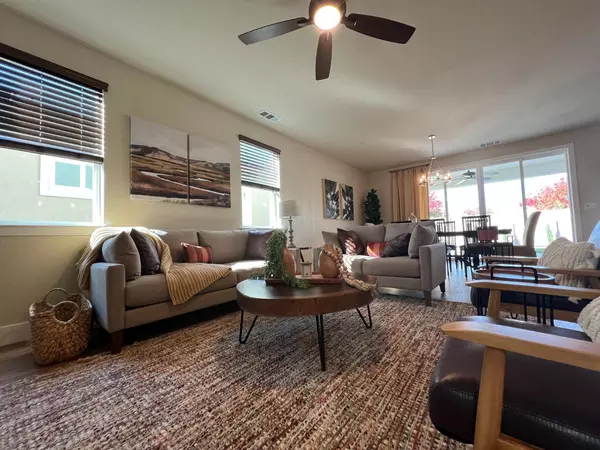
4 Beds
3 Baths
3,008 SqFt
4 Beds
3 Baths
3,008 SqFt
Key Details
Property Type Single Family Home
Sub Type Single Family Residence
Listing Status Active
Purchase Type For Sale
Square Footage 3,008 sqft
Price per Sqft $308
Subdivision Vintage Ii
MLS Listing ID 224068919
Bedrooms 4
Full Baths 2
HOA Y/N No
Originating Board MLS Metrolist
Lot Size 6,720 Sqft
Acres 0.1543
Property Description
Location
State CA
County San Joaquin
Area 20202
Direction Please visit Sales Office for access. From 99: Exit Austin Rd (west side of fwy) then Right on Moffat, Left on Woodward, Left on Memorial, Right on Veteran. From 120; take Main Street exit (head south) then Left onto Woodward, Right onto Birdie, Left on Veteran.
Rooms
Master Bathroom Double Sinks, Sitting Area, Marble, Outside Access, Walk-In Closet
Living Room Great Room
Dining Room Dining/Living Combo
Kitchen Pantry Closet, Quartz Counter, Island w/Sink
Interior
Interior Features Formal Entry
Heating Central, MultiZone
Cooling Central, Whole House Fan, MultiZone
Flooring Carpet, Laminate, Tile
Window Features Dual Pane Full,Weather Stripped,Low E Glass Full
Appliance Gas Cook Top, Built-In Gas Oven, Dishwasher, Disposal, Plumbed For Ice Maker, Tankless Water Heater, ENERGY STAR Qualified Appliances
Laundry Cabinets, Sink, Hookups Only, Inside Room
Exterior
Parking Features 24'+ Deep Garage, Attached
Garage Spaces 3.0
Fence Fenced
Utilities Available Public, Solar, Internet Available
Roof Type Tile
Topography Level
Porch Front Porch, Covered Patio
Private Pool No
Building
Lot Description Auto Sprinkler F&R, Shape Regular, Street Lights, Low Maintenance
Story 2
Foundation Slab
Sewer In & Connected
Water Public
Architectural Style Contemporary
Schools
Elementary Schools Manteca Unified
Middle Schools Manteca Unified
High Schools Manteca Unified
School District San Joaquin
Others
Senior Community No
Tax ID 224-710-67
Special Listing Condition None
Pets Allowed Yes


bobandrobyn@thebrokerage360.com
2012 Elvenden Way, Roseville, CA, 95661, United States






