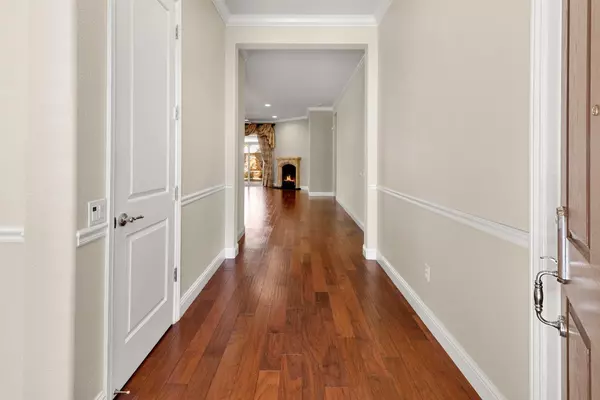
2 Beds
2 Baths
2,071 SqFt
2 Beds
2 Baths
2,071 SqFt
Key Details
Property Type Single Family Home
Sub Type Single Family Residence
Listing Status Pending
Purchase Type For Sale
Square Footage 2,071 sqft
Price per Sqft $313
Subdivision The Club At Westpark
MLS Listing ID 224064384
Bedrooms 2
Full Baths 2
HOA Fees $225/mo
HOA Y/N Yes
Originating Board MLS Metrolist
Year Built 2007
Lot Size 6,904 Sqft
Acres 0.1585
Property Description
Location
State CA
County Placer
Area 12747
Direction Highway 65 North. Left on Pleasant Grove. Right on Kennerleigh Parkway. Left on Beacon. Left on Devonport Loop.
Rooms
Master Bathroom Shower Stall(s), Double Sinks, Granite, Sunken Tub, Tile, Walk-In Closet, Window
Master Bedroom 0x0
Bedroom 2 0x0
Bedroom 3 0x0
Bedroom 4 0x0
Living Room 0x0 Great Room
Dining Room 0x0 Breakfast Nook, Dining Bar, Space in Kitchen, Dining/Living Combo, Formal Area
Kitchen 0x0 Breakfast Area, Pantry Closet, Granite Counter, Island, Kitchen/Family Combo
Family Room 0x0
Interior
Heating Central, Fireplace(s), Gas
Cooling Ceiling Fan(s), Central
Flooring Carpet, Tile, Wood
Fireplaces Number 1
Fireplaces Type Living Room, Gas Log, Gas Piped
Window Features Dual Pane Full,Low E Glass Full
Appliance Built-In Electric Oven, Gas Cook Top, Gas Plumbed, Gas Water Heater, Hood Over Range, Dishwasher, Disposal, Microwave, Double Oven, Plumbed For Ice Maker, Self/Cont Clean Oven
Laundry Cabinets, Sink, Gas Hook-Up, Inside Room
Exterior
Parking Features Attached, Restrictions, Garage Door Opener, Garage Facing Front, Interior Access
Garage Spaces 2.0
Fence Back Yard, Fenced, Wood
Pool Membership Fee, Built-In, Common Facility, Fenced, Gas Heat, Gunite Construction, Lap
Utilities Available Cable Available, Public, DSL Available, Electric, Internet Available, Natural Gas Available
Amenities Available Barbeque, Pool, Clubhouse, Rec Room w/Fireplace, Recreation Facilities, Exercise Room, Game Court Exterior, Spa/Hot Tub
Roof Type Tile
Street Surface Asphalt,Paved
Porch Covered Patio
Private Pool Yes
Building
Lot Description Auto Sprinkler F&R, Close to Clubhouse, Corner, Curb(s)/Gutter(s), Shape Regular, Landscape Back, Landscape Front, Low Maintenance
Story 1
Foundation Concrete, Slab
Builder Name Pulte
Sewer In & Connected, Public Sewer
Water Meter on Site, Public
Architectural Style Traditional
Level or Stories One
Schools
Elementary Schools Roseville City
Middle Schools Roseville City
High Schools Roseville Joint
School District Placer
Others
HOA Fee Include MaintenanceGrounds, Pool
Senior Community Yes
Restrictions Age Restrictions,Board Approval,Exterior Alterations,Guests,Parking
Tax ID 490-140-031-000
Special Listing Condition None
Pets Allowed Yes


bobandrobyn@thebrokerage360.com
2012 Elvenden Way, Roseville, CA, 95661, United States






