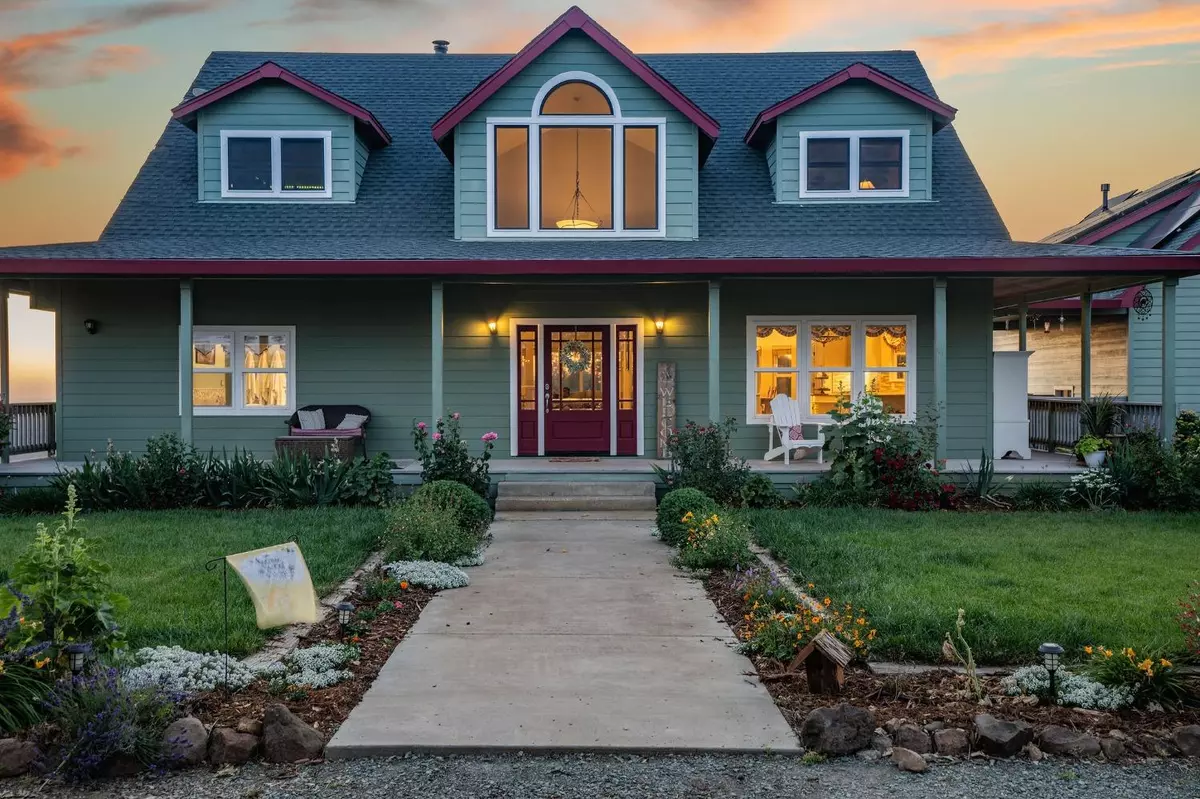
4 Beds
4 Baths
3,329 SqFt
4 Beds
4 Baths
3,329 SqFt
Key Details
Property Type Single Family Home
Sub Type Single Family Residence
Listing Status Active
Purchase Type For Sale
Square Footage 3,329 sqft
Price per Sqft $333
MLS Listing ID 224056260
Bedrooms 4
Full Baths 3
HOA Fees $1,150/ann
HOA Y/N Yes
Originating Board MLS Metrolist
Year Built 2002
Lot Size 80.000 Acres
Acres 80.0
Property Description
Location
State CA
County Amador
Area 22014
Direction Hwy 88
Rooms
Basement Partial
Master Bathroom Shower Stall(s), Soaking Tub, Tile, Tub, Multiple Shower Heads, Quartz
Master Bedroom Ground Floor, Walk-In Closet, Outside Access
Living Room Cathedral/Vaulted, Deck Attached, Great Room, Open Beam Ceiling
Dining Room Dining/Family Combo
Kitchen Breakfast Area, Butlers Pantry
Interior
Interior Features Cathedral Ceiling, Formal Entry
Heating Pellet Stove, Central, Wood Stove
Cooling Ceiling Fan(s), Central, Evaporative Cooler, Window Unit(s)
Flooring Carpet, Simulated Wood, Wood
Fireplaces Number 1
Fireplaces Type Living Room, Wood Burning, Free Standing, Wood Stove
Appliance Free Standing Gas Range, Free Standing Refrigerator, Gas Water Heater, Dishwasher, Disposal
Laundry Ground Floor, Inside Area, Inside Room
Exterior
Exterior Feature Covered Courtyard, Dog Run, Entry Gate
Parking Features RV Access, RV Storage, Garage Door Opener, Garage Facing Side, Guest Parking Available
Garage Spaces 2.0
Fence Partial, Wire, Front Yard
Utilities Available Propane Tank Leased, Dish Antenna, Generator, Internet Available, See Remarks, Off Grid
Amenities Available None
View Canyon, Panoramic, City Lights, Pasture, Ridge, Forest, Hills, Woods, Mountains
Roof Type Composition
Topography Downslope,Snow Line Above,Hillside,Lot Grade Varies,Steep Hill,Trees Many
Street Surface Gravel
Porch Front Porch, Uncovered Deck
Private Pool No
Building
Lot Description Private, Secluded, Garden, Landscape Front, See Remarks
Story 3
Foundation Block, Concrete
Sewer Septic System
Water Storage Tank, Well
Architectural Style Ranch, Contemporary, Traditional, Victorian, Farmhouse
Level or Stories ThreeOrMore
Schools
Elementary Schools Amador Unified
Middle Schools Amador Unified
High Schools Amador Unified
School District Amador
Others
Senior Community No
Tax ID 030-030-034-000
Special Listing Condition None
Pets Allowed Yes


bobandrobyn@thebrokerage360.com
2012 Elvenden Way, Roseville, CA, 95661, United States






