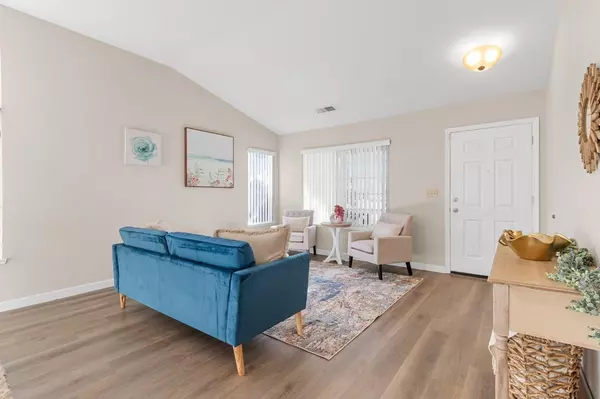3 Beds
2 Baths
1,619 SqFt
3 Beds
2 Baths
1,619 SqFt
Key Details
Property Type Single Family Home
Sub Type Single Family Residence
Listing Status Pending
Purchase Type For Sale
Square Footage 1,619 sqft
Price per Sqft $326
Subdivision Sun Ridge South
MLS Listing ID 224025903
Bedrooms 3
Full Baths 2
HOA Y/N No
Originating Board MLS Metrolist
Year Built 1998
Lot Size 6,721 Sqft
Acres 0.1543
Property Description
Location
State CA
County Stanislaus
Area 20302
Direction Geer Road to Christofferson Parkway, east to Fosberg, north to Sunnyhill.
Rooms
Master Bathroom Double Sinks, Low-Flow Shower(s), Walk-In Closet, Window
Master Bedroom Ground Floor
Living Room Cathedral/Vaulted
Dining Room Breakfast Nook, Dining Bar, Dining/Living Combo
Kitchen Breakfast Area, Pantry Cabinet, Island, Kitchen/Family Combo, Tile Counter
Interior
Interior Features Cathedral Ceiling
Heating Central, Natural Gas
Cooling Ceiling Fan(s), Central
Flooring Simulated Wood, Vinyl, See Remarks
Fireplaces Number 1
Fireplaces Type Family Room
Window Features Dual Pane Full,Window Coverings
Appliance Built-In Electric Range, Gas Water Heater, Hood Over Range, Dishwasher, Disposal, Microwave, Plumbed For Ice Maker
Laundry Electric, Ground Floor, In Garage
Exterior
Parking Features Attached, Garage Door Opener, Garage Facing Front
Garage Spaces 2.0
Fence Back Yard, Wood
Utilities Available Cable Available, Public, Electric, Underground Utilities, Natural Gas Connected
View Other
Roof Type Tile
Topography Level
Street Surface Asphalt,Paved
Porch Front Porch, Uncovered Patio
Private Pool No
Building
Lot Description Auto Sprinkler F&R, Corner, Curb(s)/Gutter(s), Shape Regular
Story 1
Foundation Concrete, Slab
Builder Name Bright Development
Sewer In & Connected
Water Meter on Site, Public
Architectural Style Contemporary
Level or Stories One
Schools
Elementary Schools Turlock Unified
Middle Schools Turlock Unified
High Schools Turlock Unified
School District Stanislaus
Others
Senior Community No
Tax ID 072-065-059-000
Special Listing Condition None
Pets Allowed Yes

bobandrobyn@thebrokerage360.com
2012 Elvenden Way, Roseville, CA, 95661, United States






